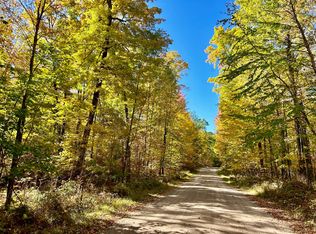Sold for $340,000 on 09/26/25
$340,000
501 Arbutus Rd, Pickerel, WI 54465
2beds
1,888sqft
Single Family Residence
Built in 2006
2.87 Acres Lot
$348,300 Zestimate®
$180/sqft
$1,694 Estimated rent
Home value
$348,300
$331,000 - $366,000
$1,694/mo
Zestimate® history
Loading...
Owner options
Explore your selling options
What's special
TRANQUIL LAKEFRONT RETREAT ON GRASS LAKE! Escape to this stunning 2 bedroom 2-bathroom home (with a loft and finished basement) nestled on 2.867 beautiful acres on the serene shores of Grass Lake. This 39-acre quiet lake offers breathtaking views and opportunities to connect with nature—listen to the loons, watch for wildlife, or enjoy a peaceful canoe ride. Built with care, this gorgeous home boasts large windows that frame picturesque lake views and fill the space with natural light. Gather around the cozy wood-burning fireplace or relax in the open porch of this inviting retreat. The property features a spacious garage with a heated workshop, perfect for hobbies or extra storage. This country property includes 310 ft of water frontage and is ideal for ATV riding, snowmobiling, hunting, and year-round outdoor adventures. Call today to see this amazing home!
Zillow last checked: 8 hours ago
Listing updated: September 29, 2025 at 06:34pm
Listed by:
KATHY FLANNERY 715-889-0330,
HOMELAND REALTY WI LLC
Bought with:
HUNTER (MELVIN) FLANNERY
HOMELAND REALTY WI LLC
Source: GNMLS,MLS#: 210722
Facts & features
Interior
Bedrooms & bathrooms
- Bedrooms: 2
- Bathrooms: 2
- Full bathrooms: 2
Bedroom
- Level: Basement
- Dimensions: 14x10
Bedroom
- Level: First
- Dimensions: 13x11
Bathroom
- Level: Basement
Bathroom
- Level: First
Family room
- Level: Basement
- Dimensions: 16x14
Great room
- Level: First
- Dimensions: 25x13
Kitchen
- Level: First
- Dimensions: 13x12
Loft
- Level: Second
- Dimensions: 16x14
Porch
- Level: First
- Dimensions: 12x10
Heating
- Forced Air, Propane
Appliances
- Included: Dryer, Electric Oven, Electric Range, Microwave, Refrigerator, Washer
- Laundry: Washer Hookup, In Basement
Features
- Cathedral Ceiling(s), High Ceilings, Main Level Primary, Vaulted Ceiling(s)
- Basement: Daylight,Exterior Entry,Foyer Finished,Finished,Interior Entry,Walk-Out Access
- Number of fireplaces: 1
- Fireplace features: Stone, Wood Burning
Interior area
- Total structure area: 1,888
- Total interior livable area: 1,888 sqft
- Finished area above ground: 1,056
- Finished area below ground: 832
Property
Parking
- Total spaces: 2
- Parking features: Garage, Two Car Garage
- Garage spaces: 2
- Has uncovered spaces: Yes
Features
- Levels: Two
- Stories: 2
- Exterior features: Gravel Driveway
- Body of water: GRASS
- Frontage length: 310,310
Lot
- Size: 2.87 Acres
Details
- Parcel number: 022017260000+0008, 01735001
Construction
Type & style
- Home type: SingleFamily
- Architectural style: Two Story
- Property subtype: Single Family Residence
Materials
- Frame
- Foundation: Poured
- Roof: Composition,Shingle
Condition
- Year built: 2006
Utilities & green energy
- Sewer: County Septic Maintenance Program - Yes, Conventional Sewer, Septic Tank
- Water: Drilled Well
- Utilities for property: Septic Available
Community & neighborhood
Location
- Region: Pickerel
Other
Other facts
- Ownership: Fee Simple
Price history
| Date | Event | Price |
|---|---|---|
| 9/26/2025 | Sold | $340,000-8.1%$180/sqft |
Source: | ||
| 9/9/2025 | Listing removed | $369,900$196/sqft |
Source: | ||
| 8/19/2025 | Contingent | $369,900$196/sqft |
Source: | ||
| 7/18/2025 | Price change | $369,900-2.6%$196/sqft |
Source: | ||
| 5/4/2025 | Price change | $379,900-4.8%$201/sqft |
Source: | ||
Public tax history
| Year | Property taxes | Tax assessment |
|---|---|---|
| 2024 | $2,174 -0.8% | $170,900 |
| 2023 | $2,191 +2.5% | $170,900 |
| 2022 | $2,138 -2.2% | $170,900 |
Find assessor info on the county website
Neighborhood: 54465
Nearby schools
GreatSchools rating
- 5/10Crandon Elementary SchoolGrades: PK-5Distance: 12.7 mi
- 2/10Crandon Middle SchoolGrades: 6-8Distance: 12.7 mi
- 2/10Crandon High SchoolGrades: 9-12Distance: 12.7 mi

Get pre-qualified for a loan
At Zillow Home Loans, we can pre-qualify you in as little as 5 minutes with no impact to your credit score.An equal housing lender. NMLS #10287.
