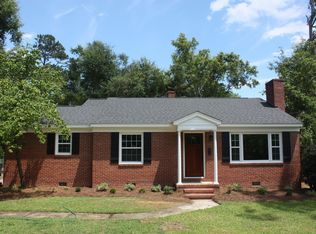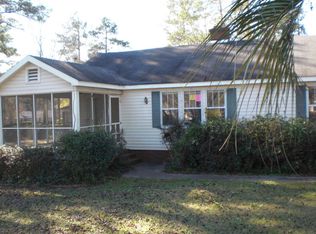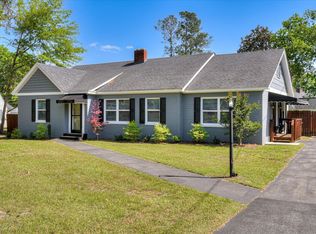Sold for $279,000 on 05/05/23
$279,000
501 ANTHONY Road, Waynesboro, GA 30830
3beds
1,954sqft
Single Family Residence
Built in 1945
0.47 Acres Lot
$302,700 Zestimate®
$143/sqft
$1,615 Estimated rent
Home value
$302,700
$288,000 - $318,000
$1,615/mo
Zestimate® history
Loading...
Owner options
Explore your selling options
What's special
Prepare to be wowed by the charm of this circa-1945 cottage, renovated with the utmost attention to detail and high-quality finishes--inside and out. The curb appeal on this one is only the start...walk inside to see every room boasting updates while maintaining amazing charm with beautiful hardwood floors, detailed trim work, v-board paneled walls, wainscoting, tongue and groove ceilings, plantation shutters and stylish fixtures. The kitchen features beautiful granite counters and accent wooden counter, custom cabinetry, gas range, apron-front farmhouse sink, glass-front accent cabinet doors, built-in breakfast nook and pantry. The owners bedroom features his and hers closets and en suite bathroom with double vanity and tile shower. A roomy hall bath features a lovely vanity and awesome clawfoot tub, and it is situated adjacent to one of the spare bedrooms. The other spare bedroom features an ensuite bathroom with beautiful tilework complimenting original tub, as well as its own exterior exit door (well suited for a guest suite). The laundry room features built-in cabinetry and granite folding counter and rear door leads to a covered stoop and breezeway to the garage that's accented by reclaimed lumber ceiling and accent lighting. Off to one side is a lovely 21x19-ft patio and the other side features an arbor-framed gateway to the side yard (perfect for corralling pets while entertaining outdoors). The detached garage offers interior parking for one vehicle and an additional carport to the side for another, as well as garage space for your golf cart and a separate storage room. A stairwell leads to second floor walk-in storage that's completely floored.
A separate outbuilding boasts special character of its own, and functions well as a workshop or hobby space. The professionally designed and meticulously maintained landscaping is served by a full sprinkler system supplied by a private well on the property. The outdoor living and entertaining spaces are as impressive as the interior! This cottage property is a true gem and a rare find.
Zillow last checked: 8 hours ago
Listing updated: December 29, 2024 at 01:23am
Listed by:
Anne Marie Kyzer 706-533-3307,
Mary Yelton Realty, Llc
Bought with:
Mary Yelton, 60644
Mary Yelton Realty, Llc
Source: Hive MLS,MLS#: 514104
Facts & features
Interior
Bedrooms & bathrooms
- Bedrooms: 3
- Bathrooms: 3
- Full bathrooms: 3
Primary bedroom
- Level: Main
- Dimensions: 14 x 14
Bedroom 2
- Level: Main
- Dimensions: 13 x 12
Bedroom 3
- Level: Main
- Dimensions: 13 x 11
Dining room
- Level: Main
- Dimensions: 11 x 12
Kitchen
- Level: Main
- Dimensions: 17 x 12
Laundry
- Level: Main
- Dimensions: 12 x 6
Living room
- Level: Main
- Dimensions: 19 x 16
Heating
- Electric
Cooling
- Central Air
Appliances
- Included: Dishwasher, Gas Range, Gas Water Heater, Refrigerator, Tankless Water Heater, Vented Exhaust Fan
Features
- Blinds, Built-in Features, Eat-in Kitchen, Paneling, Pantry, Recently Painted, Washer Hookup, Electric Dryer Hookup
- Flooring: Ceramic Tile, Hardwood
- Attic: Floored,Walk-up
- Number of fireplaces: 1
- Fireplace features: Living Room
Interior area
- Total structure area: 1,954
- Total interior livable area: 1,954 sqft
Property
Parking
- Parking features: Attached, Attached Carport, Concrete, Garage, Parking Pad
- Has garage: Yes
Features
- Patio & porch: Breezeway, Covered, Front Porch, Patio, Sun Room
- Exterior features: Garden
- Fencing: Fenced
Lot
- Size: 0.47 Acres
- Dimensions: 0.47 acre
- Features: Landscaped, Sprinklers In Front, Sprinklers In Rear, See Remarks
Details
- Additional structures: Outbuilding, Workshop
- Parcel number: W08 001
Construction
Type & style
- Home type: SingleFamily
- Architectural style: See Remarks
- Property subtype: Single Family Residence
Materials
- Concrete
- Foundation: Crawl Space
- Roof: Composition
Condition
- Updated/Remodeled
- New construction: No
- Year built: 1945
Utilities & green energy
- Sewer: Public Sewer
- Water: Public, Well
Community & neighborhood
Community
- Community features: Sidewalks, Street Lights
Location
- Region: Waynesboro
- Subdivision: Burke Haven
Other
Other facts
- Listing agreement: Exclusive Right To Sell
- Listing terms: Cash,Conventional
Price history
| Date | Event | Price |
|---|---|---|
| 5/5/2023 | Sold | $279,000$143/sqft |
Source: | ||
| 4/20/2023 | Pending sale | $279,000$143/sqft |
Source: | ||
| 4/10/2023 | Listed for sale | $279,000$143/sqft |
Source: | ||
| 4/10/2023 | Contingent | $279,000$143/sqft |
Source: | ||
| 4/8/2023 | Listed for sale | $279,000+128.7%$143/sqft |
Source: | ||
Public tax history
| Year | Property taxes | Tax assessment |
|---|---|---|
| 2024 | $3,109 +96.5% | $112,251 +20.1% |
| 2023 | $1,582 -32% | $93,449 +20% |
| 2022 | $2,327 +16.7% | $77,898 +16.6% |
Find assessor info on the county website
Neighborhood: 30830
Nearby schools
GreatSchools rating
- NAWaynesboro Primary SchoolGrades: PK-2Distance: 1.6 mi
- 6/10Burke County Middle SchoolGrades: 6-8Distance: 1.5 mi
- 2/10Burke County High SchoolGrades: 9-12Distance: 1.6 mi
Schools provided by the listing agent
- Elementary: Waynesboro
- Middle: Burke County
- High: Burke County
Source: Hive MLS. This data may not be complete. We recommend contacting the local school district to confirm school assignments for this home.

Get pre-qualified for a loan
At Zillow Home Loans, we can pre-qualify you in as little as 5 minutes with no impact to your credit score.An equal housing lender. NMLS #10287.


