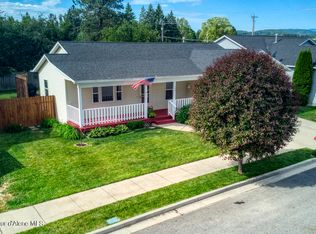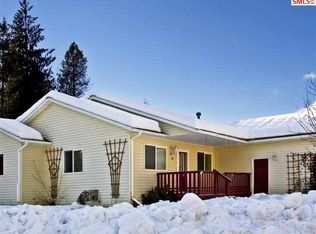Closed
Price Unknown
501 Alexander Way, Sandpoint, ID 83864
3beds
3baths
1,620sqft
Single Family Residence
Built in 2003
6,098.4 Square Feet Lot
$498,000 Zestimate®
$--/sqft
$2,305 Estimated rent
Home value
$498,000
$433,000 - $568,000
$2,305/mo
Zestimate® history
Loading...
Owner options
Explore your selling options
What's special
This charming 3 bedroom / 2.5 bathroom home is nestled in the heart of Sandpoint, Idaho is just a short drive away from Schweitzer Mountain, downtown, and Lake Pend Oreille. With 1620sqft of living space and an oversized 2-car garage, this property in the peaceful Cottonwood Glenn neighborhood offers a community sports court. Step inside to a welcoming open layout, connecting the living room, dining area, and kitchen with two pantries. A conveniently located laundry room and half bathroom are also found on this level. Upstairs, you'll find two spacious guest bedrooms with mountain views, a full bathroom and a master bedroom with an en-suite bathroom and walk-in closet. Outside, the sizable backyard beckons for outdoor gatherings, whether it's barbecuing in the summer, tending to a garden in the spring, or simply unwinding on the lush lawn. Don't miss the opportunity to call this exceptional property your new home—a place where cherished memories are waiting to be made!
Zillow last checked: 8 hours ago
Listing updated: December 02, 2024 at 03:13pm
Listed by:
Christina S Pedersen 208-217-7811,
PureWest Real Estate
Bought with:
Jeremy Brown, SP42491
Northwest Realty Group
Source: Coeur d'Alene MLS,MLS#: 24-6631
Facts & features
Interior
Bedrooms & bathrooms
- Bedrooms: 3
- Bathrooms: 3
Heating
- Electric, Natural Gas, Forced Air
Appliances
- Included: Gas Water Heater, Washer, Refrigerator, Range/Oven - Gas, Disposal, Dishwasher
- Laundry: Electric Dryer Hookup, Gas Dryer Hookup, Washer Hookup
Features
- High Speed Internet
- Flooring: Laminate, Carpet
- Basement: None
- Has fireplace: No
- Common walls with other units/homes: No Common Walls
Interior area
- Total structure area: 1,620
- Total interior livable area: 1,620 sqft
Property
Parking
- Parking features: Paved, RV Parking - Open
- Has attached garage: Yes
Features
- Patio & porch: Covered Deck, Covered Patio, Covered Porch
- Exterior features: Garden, Lighting, Lawn
- Fencing: Full
- Has view: Yes
- View description: Mountain(s), Neighborhood
Lot
- Size: 6,098 sqft
- Features: Level, Open Lot, Landscaped, Sprinklers In Rear, Sprinklers In Front
- Residential vegetation: Fruit Trees
Details
- Additional parcels included: RPS37430010040A
- Parcel number: RPS37430010040A
- Zoning: Residential
Construction
Type & style
- Home type: SingleFamily
- Property subtype: Single Family Residence
Materials
- Vinyl, Frame
- Foundation: Concrete Perimeter
- Roof: Composition
Condition
- Year built: 2003
Utilities & green energy
- Sewer: Public Sewer
- Water: Public
Community & neighborhood
Community
- Community features: Curbs
Location
- Region: Sandpoint
- Subdivision: Cottonwood Glenn
Price history
| Date | Event | Price |
|---|---|---|
| 12/2/2024 | Sold | -- |
Source: | ||
| 10/20/2024 | Pending sale | $474,000$293/sqft |
Source: | ||
| 10/14/2024 | Price change | $474,000-4.2%$293/sqft |
Source: | ||
| 10/7/2024 | Price change | $495,000-7.1%$306/sqft |
Source: | ||
| 8/23/2024 | Price change | $533,000-0.4%$329/sqft |
Source: | ||
Public tax history
| Year | Property taxes | Tax assessment |
|---|---|---|
| 2024 | $2,940 -8.9% | $445,950 -5.9% |
| 2023 | $3,228 +35.1% | $473,671 +13.1% |
| 2022 | $2,390 -0.1% | $418,651 +48.9% |
Find assessor info on the county website
Neighborhood: 83864
Nearby schools
GreatSchools rating
- 6/10Farmin Stidwell Elementary SchoolGrades: PK-6Distance: 1.5 mi
- 7/10Sandpoint Middle SchoolGrades: 7-8Distance: 2.2 mi
- 5/10Sandpoint High SchoolGrades: 7-12Distance: 2.4 mi
Sell with ease on Zillow
Get a Zillow Showcase℠ listing at no additional cost and you could sell for —faster.
$498,000
2% more+$9,960
With Zillow Showcase(estimated)$507,960

