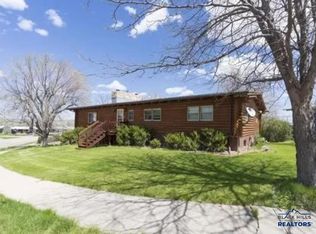Cute home with all the necessities on the main floor. Features kitchen, dining room, living room, bathroom and two bedrooms along with hookups for your washer and dryer. The dining room leads to a 8x16 screened in porch which overlooks the nicely shaded fenced in back yard where you can have your garden, flowers and shrubs. In the basement, there are two bedrooms that do not have egress windows, along with a second bathroom, family room and also a utility room. A carport is attached to the house. A great piece of property close to the Edgemont school and only blocks from the business center of Edgemont.
This property is off market, which means it's not currently listed for sale or rent on Zillow. This may be different from what's available on other websites or public sources.

