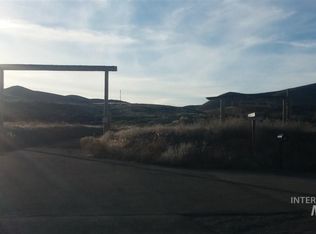Sold
Price Unknown
501/511 Chipmunk Hill Rd, Challis, ID 83226
5beds
4baths
3,268sqft
Single Family Residence
Built in 2002
5.37 Acres Lot
$865,100 Zestimate®
$--/sqft
$3,232 Estimated rent
Home value
$865,100
Estimated sales range
Not available
$3,232/mo
Zestimate® history
Loading...
Owner options
Explore your selling options
What's special
Perched atop Chipmunk Hill, two cabins beckon with their stunning views and spacious layouts. The smaller cabin, spanning 1568 square feet, offers two bedrooms, two bathrooms, and a bonus bunkhouse for added space. Meanwhile, the larger cabin, encompassing 1700 square feet, boasts three bedrooms and two bathrooms. Both homes feature open floor plans with picture windows that perfectly frame the rugged beauty of the surroundings, inviting nature inside. Each home's master suite overlooks the living room and dining room area, adding a touch of elegance and spaciousness. Step out onto the large deck, ideal for entertaining or simply basking in the tranquility of the outdoors. Set on a 5.3-acre parcel, this property offers endless possibilities, from peaceful retreats to adventurous getaways. Just a short drive from Challis, Idaho, immerse yourself in the charm of this scenic mountain community. Both homes share a well with individual septic systems; there is a domestic water right from the spring.
Zillow last checked: 8 hours ago
Listing updated: September 20, 2024 at 01:22pm
Listed by:
Jennifer Aldous 208-756-2524,
Mountain West Real Estate, Inc
Bought with:
Clay Ramirez
Berkshire Hathaway HomeServices Idaho Homes & Properties
Source: IMLS,MLS#: 98911322
Facts & features
Interior
Bedrooms & bathrooms
- Bedrooms: 5
- Bathrooms: 4
- Main level bathrooms: 2
- Main level bedrooms: 3
Primary bedroom
- Level: Upper
Bedroom 2
- Level: Main
Bedroom 3
- Level: Upper
Bedroom 4
- Level: Main
Bedroom 5
- Level: Main
Heating
- Electric, Forced Air, Wood
Appliances
- Included: Electric Water Heater, Dishwasher, Refrigerator, Dryer
Features
- Loft, Laminate Counters, Number of Baths Main Level: 2, Number of Baths Upper Level: 2
- Flooring: Hardwood, Laminate
- Has basement: No
- Has fireplace: Yes
- Fireplace features: Wood Burning Stove
Interior area
- Total structure area: 3,268
- Total interior livable area: 3,268 sqft
- Finished area above ground: 3,268
- Finished area below ground: 0
Property
Parking
- Parking features: RV Access/Parking
Features
- Levels: Other
- Fencing: Partial
Lot
- Size: 5.37 Acres
- Features: 5 - 9.9 Acres, Rolling Slope
Details
- Additional structures: Shed(s)
- Parcel number: See legal description
Construction
Type & style
- Home type: SingleFamily
- Property subtype: Single Family Residence
Materials
- Log
- Foundation: Crawl Space
- Roof: Metal
Condition
- Year built: 2002
Utilities & green energy
- Sewer: Septic Tank
- Water: Shared Well
Community & neighborhood
Location
- Region: Challis
Other
Other facts
- Listing terms: Cash,Conventional
- Ownership: Fee Simple
Price history
Price history is unavailable.
Public tax history
Tax history is unavailable.
Neighborhood: 83226
Nearby schools
GreatSchools rating
- NAChallis Elementary SchoolGrades: PK-6Distance: 7.4 mi
- 1/10Challis Jr-Sr High SchoolGrades: 7-12Distance: 7.3 mi
Schools provided by the listing agent
- Elementary: Challis
- Middle: Challis Jr Sr High School
- High: Challis
- District: Challis Joint School District #181
Source: IMLS. This data may not be complete. We recommend contacting the local school district to confirm school assignments for this home.
