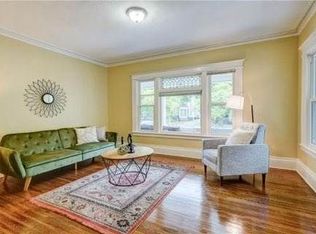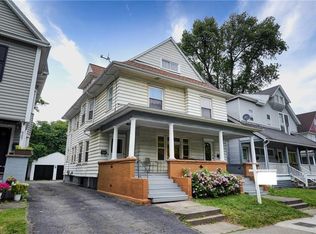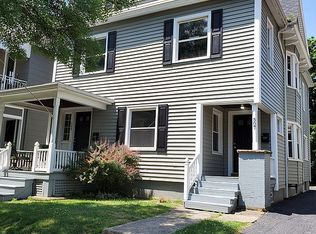Closed
$380,000
501-503 Oxford St, Rochester, NY 14607
6beds
3,406sqft
Multi Family
Built in 1900
-- sqft lot
$410,700 Zestimate®
$112/sqft
$3,177 Estimated rent
Home value
$410,700
$378,000 - $448,000
$3,177/mo
Zestimate® history
Loading...
Owner options
Explore your selling options
What's special
This is the amazing 2 family you have been waiting for. Welcoming porch expands the entire front of the house. Separate entrances for each apartment in front and back. Beautiful 2 bedroom on 1st floor. Foyer with octagon tiles and beveled glass door, living room has gleaming hardwood floor, large windows bringing in loads of light, HUGE formal dining room with beamed ceiling, wall of windows open to remodeled kitchen with counter seating, solid surface counters, newer appliances. Check out the pantry for extra storage, 2 nice size bedrooms, primary has lg walk-in closet, Second/Third floor apartments is a 4 bedroom 2 full baths, Open floor plan has great updated kitchen with solid surface counters, walk-in pantry, formal dining room, office/den with closet, Third floor is an apartment of its own with 2 bedrooms, full bath and large second living room. This apartment has 2 staircases and an enclosed porch off the second floor landing. Basement offers storage and laundry, all separate utilities, Central air for both units. Plenty of parking out back along with a 2 car garage. Offers are due Tuesday 7/2 at 4 pm.
Zillow last checked: 8 hours ago
Listing updated: September 19, 2024 at 07:44am
Listed by:
Elizabeth McKane Richmond 585-389-1080,
RE/MAX Realty Group
Bought with:
Oktay Kocaoglu, 10301223023
Keller Williams Realty Gateway
Source: NYSAMLSs,MLS#: R1546608 Originating MLS: Rochester
Originating MLS: Rochester
Facts & features
Interior
Bedrooms & bathrooms
- Bedrooms: 6
- Bathrooms: 3
- Full bathrooms: 3
Heating
- Gas, Forced Air
Cooling
- Central Air
Appliances
- Included: Gas Water Heater
- Laundry: Common Area
Features
- Ceiling Fan(s), Cathedral Ceiling(s), French Door(s)/Atrium Door(s), Natural Woodwork
- Flooring: Carpet, Ceramic Tile, Hardwood, Varies
- Windows: Thermal Windows
- Basement: Full
- Has fireplace: No
Interior area
- Total structure area: 3,406
- Total interior livable area: 3,406 sqft
Property
Parking
- Total spaces: 2
- Parking features: Paved, Garage
- Garage spaces: 2
Features
- Stories: 3
Lot
- Size: 4,760 sqft
- Dimensions: 40 x 119
- Features: Residential Lot
Details
- Parcel number: 26140012159000010090000000
- Special conditions: Standard
Construction
Type & style
- Home type: MultiFamily
- Property subtype: Multi Family
Materials
- Aluminum Siding, Steel Siding, Copper Plumbing
- Foundation: Block
- Roof: Asphalt
Condition
- Resale
- Year built: 1900
Utilities & green energy
- Electric: Circuit Breakers
- Sewer: Connected
- Water: Connected, Public
- Utilities for property: Cable Available, High Speed Internet Available, Sewer Connected, Water Connected
Community & neighborhood
Location
- Region: Rochester
Other
Other facts
- Listing terms: Cash,Conventional
Price history
| Date | Event | Price |
|---|---|---|
| 9/17/2024 | Sold | $380,000+15.2%$112/sqft |
Source: | ||
| 7/15/2024 | Pending sale | $330,000$97/sqft |
Source: | ||
| 7/8/2024 | Listing removed | -- |
Source: | ||
| 6/27/2024 | Listed for sale | $330,000+144.4%$97/sqft |
Source: | ||
| 9/5/2012 | Sold | $135,000$40/sqft |
Source: Public Record Report a problem | ||
Public tax history
| Year | Property taxes | Tax assessment |
|---|---|---|
| 2024 | -- | $441,900 +68% |
| 2023 | -- | $263,100 |
| 2022 | -- | $263,100 |
Find assessor info on the county website
Neighborhood: Park Avenue
Nearby schools
GreatSchools rating
- 4/10School 23 Francis ParkerGrades: PK-6Distance: 0.4 mi
- 3/10School Of The ArtsGrades: 7-12Distance: 0.9 mi
- 1/10James Monroe High SchoolGrades: 9-12Distance: 0.5 mi
Schools provided by the listing agent
- District: Rochester
Source: NYSAMLSs. This data may not be complete. We recommend contacting the local school district to confirm school assignments for this home.


