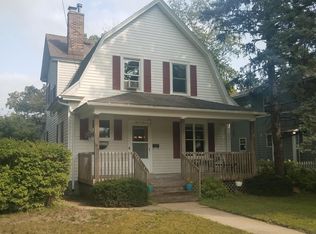Closed
$330,000
501 4th St SW, Austin, MN 55912
4beds
3,252sqft
Single Family Residence
Built in 1900
0.29 Acres Lot
$340,400 Zestimate®
$101/sqft
$1,804 Estimated rent
Home value
$340,400
Estimated sales range
Not available
$1,804/mo
Zestimate® history
Loading...
Owner options
Explore your selling options
What's special
Step into timeless charm with this character-filled Victorian home! Situated on a spacious lot with a fenced-in yard, this well-maintained property blends historic appeal with thoughtful updates. From the inviting curb appeal to the classic architectural details, this home offers warmth and personality throughout. Inside, you’ll find a clean interior that stays true to the home’s original charm while offering modern touches for everyday living. A rare bonus is the 1-bedroom, 1-bath casita located in the backyard, complete with its own kitchen, living space, and private entrance—perfect for guests, extended family, or rental potential. Don’t miss your chance to own a unique and versatile property full of history and character.
Zillow last checked: 8 hours ago
Listing updated: June 27, 2025 at 09:57am
Listed by:
Heather E Anderson 507-438-5882,
RE/MAX Results,
Makias Anderson 507-460-8978
Bought with:
Matt Bartholomew
Real Broker, LLC.
Source: NorthstarMLS as distributed by MLS GRID,MLS#: 6713560
Facts & features
Interior
Bedrooms & bathrooms
- Bedrooms: 4
- Bathrooms: 3
- Full bathrooms: 2
- 1/2 bathrooms: 1
Bedroom 1
- Level: Main
- Area: 136.35 Square Feet
- Dimensions: 13.5x10.10
Bedroom 2
- Level: Upper
- Area: 192.85 Square Feet
- Dimensions: 14.5x13.3
Bedroom 3
- Level: Upper
- Area: 207.24 Square Feet
- Dimensions: 15.7x13.2
Bedroom 4
- Level: Upper
- Area: 103.02 Square Feet
- Dimensions: 10.10x10.2
Bathroom
- Level: Main
- Area: 85.88 Square Feet
- Dimensions: 7.6x11.3
Bathroom
- Level: Upper
- Area: 102.01 Square Feet
- Dimensions: 10.10x10.1
Dining room
- Level: Main
- Area: 248.9 Square Feet
- Dimensions: 19x13.1
Foyer
- Level: Main
- Area: 177.67 Square Feet
- Dimensions: 10.9x16.3
Kitchen
- Level: Main
- Area: 217.98 Square Feet
- Dimensions: 12.11x18
Living room
- Level: Main
- Area: 247.38 Square Feet
- Dimensions: 18.6x13.3
Heating
- Forced Air
Cooling
- Central Air
Appliances
- Included: Dishwasher, Dryer, Microwave, Range, Refrigerator, Tankless Water Heater, Washer
Features
- Basement: Block,Daylight,Full,Partially Finished,Sump Pump
- Number of fireplaces: 1
- Fireplace features: Family Room, Gas
Interior area
- Total structure area: 3,252
- Total interior livable area: 3,252 sqft
- Finished area above ground: 2,384
- Finished area below ground: 400
Property
Parking
- Total spaces: 2
- Parking features: Attached, Concrete, Garage Door Opener, Guest
- Attached garage spaces: 2
- Has uncovered spaces: Yes
Accessibility
- Accessibility features: None
Features
- Levels: Two
- Stories: 2
- Patio & porch: Composite Decking, Covered, Front Porch, Patio, Wrap Around
- Fencing: Partial Cross,Wood
Lot
- Size: 0.29 Acres
- Dimensions: 90 x 142
- Features: Corner Lot
Details
- Additional structures: Guest House
- Foundation area: 968
- Parcel number: 342550010
- Zoning description: Residential-Single Family
Construction
Type & style
- Home type: SingleFamily
- Property subtype: Single Family Residence
Materials
- Wood Siding, Frame
- Roof: Asphalt
Condition
- Age of Property: 125
- New construction: No
- Year built: 1900
Utilities & green energy
- Gas: Natural Gas
- Sewer: City Sewer/Connected
- Water: City Water/Connected
Community & neighborhood
Location
- Region: Austin
- Subdivision: Fairview Place
HOA & financial
HOA
- Has HOA: No
Price history
| Date | Event | Price |
|---|---|---|
| 6/27/2025 | Sold | $330,000-2.9%$101/sqft |
Source: | ||
| 6/3/2025 | Pending sale | $339,900$105/sqft |
Source: | ||
| 5/2/2025 | Listed for sale | $339,900+44.6%$105/sqft |
Source: | ||
| 12/1/2015 | Sold | $235,000-12.9%$72/sqft |
Source: Public Record Report a problem | ||
| 4/9/2015 | Listing removed | $269,900$83/sqft |
Source: Fuhrman Real Estate #4059260 Report a problem | ||
Public tax history
| Year | Property taxes | Tax assessment |
|---|---|---|
| 2024 | $4,686 +1.7% | $344,200 -2.3% |
| 2023 | $4,606 -11.5% | $352,400 |
| 2022 | $5,202 +6.6% | -- |
Find assessor info on the county website
Neighborhood: 55912
Nearby schools
GreatSchools rating
- NAWoodson Kindergarten CenterGrades: PK-KDistance: 0.9 mi
- 4/10Ellis Middle SchoolGrades: 7-8Distance: 1.4 mi
- 4/10Austin Senior High SchoolGrades: 9-12Distance: 0.3 mi
Get pre-qualified for a loan
At Zillow Home Loans, we can pre-qualify you in as little as 5 minutes with no impact to your credit score.An equal housing lender. NMLS #10287.
Sell with ease on Zillow
Get a Zillow Showcase℠ listing at no additional cost and you could sell for —faster.
$340,400
2% more+$6,808
With Zillow Showcase(estimated)$347,208
