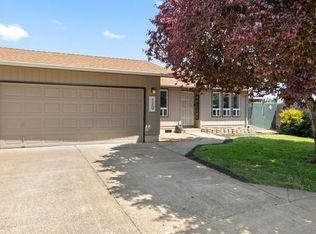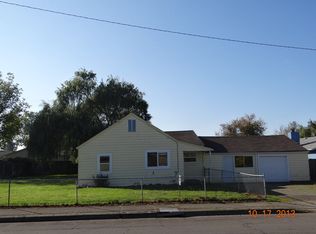Seller is offering a 1 yr home warranty w/ sale. Roof is 4 yrs old, exterior paint is 1 yr. FA heat plus 4 yr old ductless system provides heat and Air conditioning. newer flooring. patio and deck. large fenced yard. RV parking where pool currently is at behind gate. cul de sac location less than a block from the park.
This property is off market, which means it's not currently listed for sale or rent on Zillow. This may be different from what's available on other websites or public sources.


