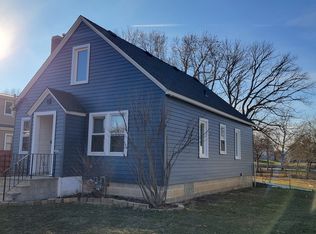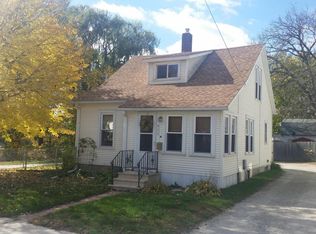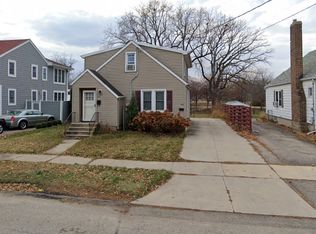Closed
$243,000
501 10th Ave SE, Rochester, MN 55904
3beds
2,528sqft
Single Family Residence
Built in 1929
6,098.4 Square Feet Lot
$255,700 Zestimate®
$96/sqft
$1,536 Estimated rent
Home value
$255,700
$238,000 - $274,000
$1,536/mo
Zestimate® history
Loading...
Owner options
Explore your selling options
What's special
You won't want to miss this move-in ready home. Central air conditioner replaced July 2023. The main level has gorgeous hardwood floors and natural woodwork including crown molding. Brick fireplace with an electric insert perfect for chilly winter days. Two bedrooms and a full bathroom complete the first floor. Upstairs you'll find a very spacious bedroom. There is a nice lower level entertaining area and plenty of space for storage. Fenced in backyard to go along with a large deck. Detached 2-car garage tucked right behind the home. Located on a bike & bus route, less than a mile from downtown & Mayo Clinic.
Zillow last checked: 8 hours ago
Listing updated: June 04, 2025 at 10:29pm
Listed by:
Jake Huglen 507-250-3792,
Coldwell Banker Realty,
Jessica Huglen 507-202-7259
Bought with:
Josh Mickelson
Re/Max Results
Source: NorthstarMLS as distributed by MLS GRID,MLS#: 6480996
Facts & features
Interior
Bedrooms & bathrooms
- Bedrooms: 3
- Bathrooms: 1
- Full bathrooms: 1
Bedroom 1
- Level: Main
Bedroom 2
- Level: Main
Bedroom 3
- Level: Upper
Dining room
- Level: Main
Family room
- Level: Basement
Kitchen
- Level: Main
Laundry
- Level: Basement
Living room
- Level: Main
Mud room
- Level: Main
Other
- Level: Basement
Heating
- Forced Air
Cooling
- Central Air
Appliances
- Included: Dryer, Gas Water Heater, Microwave, Range, Refrigerator, Washer, Water Softener Owned
Features
- Basement: Block,Full,Partially Finished
- Number of fireplaces: 1
- Fireplace features: Electric, Insert
Interior area
- Total structure area: 2,528
- Total interior livable area: 2,528 sqft
- Finished area above ground: 1,712
- Finished area below ground: 158
Property
Parking
- Total spaces: 2
- Parking features: Detached, Gravel, Concrete, Garage Door Opener
- Garage spaces: 2
- Has uncovered spaces: Yes
- Details: Garage Dimensions (24x24)
Accessibility
- Accessibility features: None
Features
- Levels: One and One Half
- Stories: 1
- Patio & porch: Deck
- Fencing: Chain Link
Lot
- Size: 6,098 sqft
- Dimensions: 45 x 132
- Features: Near Public Transit, Wooded
Details
- Foundation area: 816
- Parcel number: 640124014904
- Zoning description: Residential-Single Family
Construction
Type & style
- Home type: SingleFamily
- Property subtype: Single Family Residence
Materials
- Metal Siding
- Roof: Asphalt
Condition
- Age of Property: 96
- New construction: No
- Year built: 1929
Utilities & green energy
- Electric: Circuit Breakers, 100 Amp Service, Power Company: Rochester Public Utilities
- Gas: Natural Gas
- Sewer: City Sewer/Connected
- Water: City Water/Connected
Community & neighborhood
Location
- Region: Rochester
- Subdivision: Morse & Sargeants Add
HOA & financial
HOA
- Has HOA: No
Other
Other facts
- Road surface type: Paved
Price history
| Date | Event | Price |
|---|---|---|
| 6/3/2024 | Sold | $243,000+1.3%$96/sqft |
Source: | ||
| 3/5/2024 | Pending sale | $239,900$95/sqft |
Source: | ||
| 2/20/2024 | Price change | $239,900-2%$95/sqft |
Source: | ||
| 2/16/2024 | Price change | $244,900-2%$97/sqft |
Source: | ||
| 1/26/2024 | Listed for sale | $249,900+25.6%$99/sqft |
Source: | ||
Public tax history
| Year | Property taxes | Tax assessment |
|---|---|---|
| 2024 | $2,633 | $185,200 -10.4% |
| 2023 | -- | $206,700 +17.9% |
| 2022 | $2,032 +3.9% | $175,300 +21.2% |
Find assessor info on the county website
Neighborhood: Slatterly Park
Nearby schools
GreatSchools rating
- 2/10Riverside Central Elementary SchoolGrades: PK-5Distance: 0.3 mi
- 9/10Mayo Senior High SchoolGrades: 8-12Distance: 1 mi
- 4/10Kellogg Middle SchoolGrades: 6-8Distance: 1.6 mi
Schools provided by the listing agent
- Elementary: Riverside Central
- Middle: Kellogg
- High: Century
Source: NorthstarMLS as distributed by MLS GRID. This data may not be complete. We recommend contacting the local school district to confirm school assignments for this home.
Get a cash offer in 3 minutes
Find out how much your home could sell for in as little as 3 minutes with a no-obligation cash offer.
Estimated market value$255,700
Get a cash offer in 3 minutes
Find out how much your home could sell for in as little as 3 minutes with a no-obligation cash offer.
Estimated market value
$255,700


