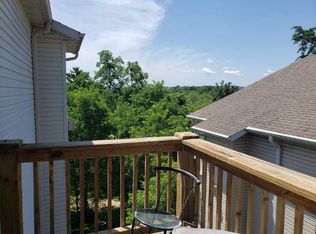Closed
$320,000
501 10th Avenue, Baraboo, WI 53913
4beds
2,460sqft
Single Family Residence
Built in 2006
4,356 Square Feet Lot
$344,700 Zestimate®
$130/sqft
$2,654 Estimated rent
Home value
$344,700
$327,000 - $362,000
$2,654/mo
Zestimate® history
Loading...
Owner options
Explore your selling options
What's special
Must see modern, updated 4 bedroom 3 full and 1 half bath property with great views of the Baraboo bluffs! Excellent vacation rental. Impressive number of improvements over the past two years with many recent updates throughout the home featuring new flooring, doors, trim, and paint. Kitchen makeover including countertops, sink, faucets, and refaced cabinets including new hardware. All light fixtures and ceiling fans have been replaced complimented by new outlets and light switches around the entire home. Bathrooms have new vanities, faucets, and toilets. Even the window treatments are new! Conveniently located close to Downtown Baraboo, shopping and restaurants. Plenty of recreation can be found at Devil's Lake, WI Dells and area ski resorts like Cascade Mountain & Devil's Head.
Zillow last checked: 11 hours ago
Listing updated: May 20, 2024 at 09:18am
Listed by:
Shelley Miller Off:608-393-9471,
Turning Point Realty,
Cole O'Brien 608-212-9133,
Turning Point Realty
Bought with:
Sara Terry-Burch
Source: WIREX MLS,MLS#: 1968568 Originating MLS: South Central Wisconsin MLS
Originating MLS: South Central Wisconsin MLS
Facts & features
Interior
Bedrooms & bathrooms
- Bedrooms: 4
- Bathrooms: 4
- Full bathrooms: 3
- 1/2 bathrooms: 1
Primary bedroom
- Level: Lower
- Area: 182
- Dimensions: 14 x 13
Bedroom 2
- Level: Lower
- Area: 144
- Dimensions: 16 x 9
Bedroom 3
- Level: Lower
- Area: 110
- Dimensions: 11 x 10
Bedroom 4
- Level: Lower
- Area: 238
- Dimensions: 17 x 14
Bathroom
- Features: At least 1 Tub, Master Bedroom Bath: Full, Master Bedroom Bath, Master Bedroom Bath: Tub/Shower Combo
Family room
- Level: Lower
- Area: 221
- Dimensions: 17 x 13
Kitchen
- Level: Main
- Area: 90
- Dimensions: 10 x 9
Living room
- Level: Main
- Area: 182
- Dimensions: 14 x 13
Heating
- Natural Gas, Forced Air
Cooling
- Central Air
Appliances
- Included: Range/Oven, Refrigerator, Dishwasher, Microwave, Disposal, Water Softener
Features
- Walk-In Closet(s), Breakfast Bar, Pantry
- Basement: Full,Exposed,Full Size Windows,Walk-Out Access,Finished,Sump Pump,Concrete
- Common walls with other units/homes: 1 Common Wall
Interior area
- Total structure area: 2,460
- Total interior livable area: 2,460 sqft
- Finished area above ground: 1,139
- Finished area below ground: 1,321
Property
Parking
- Total spaces: 2
- Parking features: 2 Car, Attached, Garage Door Opener
- Attached garage spaces: 2
Features
- Levels: Two
- Stories: 2
- Patio & porch: Deck
Lot
- Size: 4,356 sqft
Details
- Parcel number: 206273602000
- Zoning: RES
- Special conditions: Arms Length
Construction
Type & style
- Home type: SingleFamily
- Architectural style: Other
- Property subtype: Single Family Residence
- Attached to another structure: Yes
Materials
- Vinyl Siding
Condition
- 11-20 Years
- New construction: No
- Year built: 2006
Utilities & green energy
- Sewer: Public Sewer
- Water: Public
Community & neighborhood
Location
- Region: Baraboo
- Municipality: Baraboo
Price history
| Date | Event | Price |
|---|---|---|
| 5/17/2024 | Sold | $320,000-3%$130/sqft |
Source: | ||
| 4/16/2024 | Contingent | $330,000$134/sqft |
Source: | ||
| 2/29/2024 | Price change | $330,000-1.5%$134/sqft |
Source: | ||
| 12/17/2023 | Listed for sale | $335,000+71.8%$136/sqft |
Source: | ||
| 4/16/2021 | Sold | $195,000-2.5%$79/sqft |
Source: | ||
Public tax history
| Year | Property taxes | Tax assessment |
|---|---|---|
| 2024 | $4,250 +5.1% | $181,200 |
| 2023 | $4,046 -0.7% | $181,200 |
| 2022 | $4,073 +2.5% | $181,200 |
Find assessor info on the county website
Neighborhood: 53913
Nearby schools
GreatSchools rating
- NAWest Elementary-Kindergarten CenterGrades: PK-KDistance: 0.3 mi
- 5/10Jack Young Middle SchoolGrades: 6-8Distance: 0.4 mi
- 3/10Baraboo High SchoolGrades: 9-12Distance: 0.3 mi
Schools provided by the listing agent
- Middle: Jack Young
- High: Baraboo
- District: Baraboo
Source: WIREX MLS. This data may not be complete. We recommend contacting the local school district to confirm school assignments for this home.
Get pre-qualified for a loan
At Zillow Home Loans, we can pre-qualify you in as little as 5 minutes with no impact to your credit score.An equal housing lender. NMLS #10287.
Sell with ease on Zillow
Get a Zillow Showcase℠ listing at no additional cost and you could sell for —faster.
$344,700
2% more+$6,894
With Zillow Showcase(estimated)$351,594
