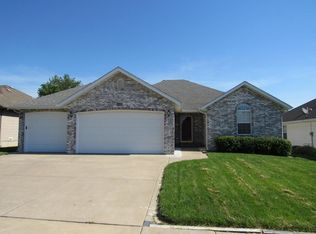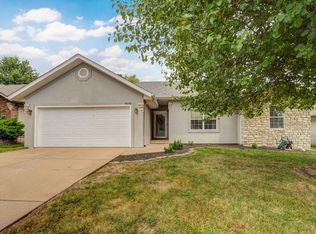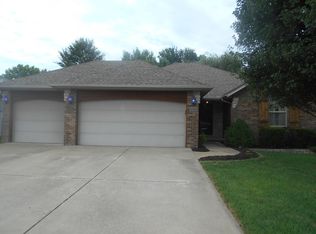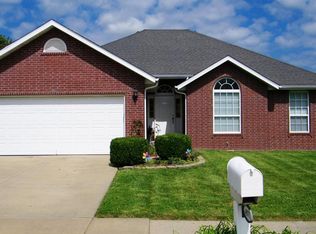Open floorplan 3 bedroom, 2 bath brick and vinyl Ranch-style home on a quiet street in Bradford Estates close to I-44 and West Bypass. Features a Brand new 30 year architectural roof and guttering on the outside with over 1700 square feet of living space inside. Also there is an oversized living area with durable laminate hardwood flooring and tiled gas fireplace, an eat-in kitchen with upgraded appliances, bar, and dining space as well. A separate formal dining area is available for large gatherings or even as a second living area. All three bedrooms are on the east wing with the master suite including a large California-style bath with double closets, vanities, and a tub/shower between. The flooring is all laminate hardwood except for the kitchen, laundry, and baths which is all ceramic tile flooring. In back is a covered deck that lead from the kitchen that overlooks a privacy fenced backyard with storage shed. Excellent Willard schools (WD South Elem.).
This property is off market, which means it's not currently listed for sale or rent on Zillow. This may be different from what's available on other websites or public sources.



