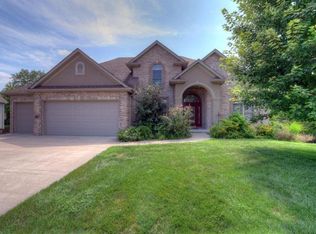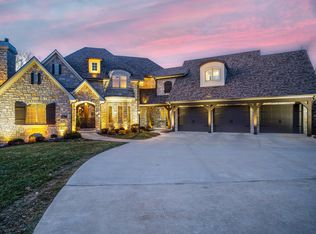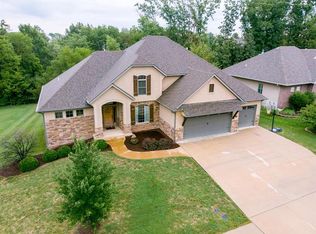Sold
Street View
Price Unknown
5009 Thornbrook Rdg, Columbia, MO 65203
5beds
5,119sqft
Single Family Residence
Built in 2007
-- sqft lot
$780,400 Zestimate®
$--/sqft
$3,933 Estimated rent
Home value
$780,400
$718,000 - $851,000
$3,933/mo
Zestimate® history
Loading...
Owner options
Explore your selling options
What's special
Stunning Home on Thornbrook Ridge
Nestled at the end of a cul-de-sac, this impressive property embodies your dream home, boasting 20-foot ceilings in the breathtaking Living Room. The space features a gas fireplace, tall windows, and an elegant staircase. The adjacent Dining Room is perfect for entertaining. A spacious office is conveniently situated near the expansive Master Suite, offering a generously sized bedroom with a private view of the mature tree-filled backyard. The Master Bedroom boasts tray ceilings with rope lighting, creating a cozy ambiance. The kitchen is both functional and luxurious, equipped with a gas cooktop, double ovens, a large pantry and beautiful granite countertops.
Additionally, you can enjoy a scenic view year-round from the back deck. With five bedrooms, including a fifth non-conforming bedroom downstairs, there is ample space for everyone. This residence offers over 5000 finished square feet, a large three-car side entry garage, a home sound system, abundant storage all on a prime cul-de-sac lot. Other features include a full sprinkler system, a Wet Bar downstairs, and much more. Schedule a tour today to experience this exceptional property!
Zillow last checked: 8 hours ago
Listing updated: July 02, 2025 at 06:46am
Listed by:
Karla Hill, P.C. 573-864-4341,
Weichert, Realtors - First Tier 573-256-8601,
Mike Hill, P.C. 573-489-0052,
Weichert, Realtors - First Tier
Bought with:
Bennett Arey, 2013032385
Arey Real Estate
Source: CBORMLS,MLS#: 421826
Facts & features
Interior
Bedrooms & bathrooms
- Bedrooms: 5
- Bathrooms: 4
- Full bathrooms: 3
- 1/2 bathrooms: 1
Full bathroom
- Level: Main
Full bathroom
- Level: Upper
Full bathroom
- Level: Lower
Half bathroom
- Level: Main
Heating
- High Efficiency Furnace, Forced Air, Natural Gas
Cooling
- Central Electric
Appliances
- Included: Humidifier
- Laundry: Washer/Dryer Hookup
Features
- High Speed Internet, Tub/Shower, Stand AloneShwr/MBR, Split Bedroom Design, Wired for Sound, Walk-In Closet(s), Wet Bar, Wired for Data, Smart Thermostat, Breakfast Room, Formal Dining, Cabinets-Custom Blt, Granite Counters, Kitchen Island, Pantry
- Flooring: Wood, Carpet, Tile
- Windows: Some Window Treatments
- Has basement: Yes
- Has fireplace: Yes
- Fireplace features: Living Room, Gas
Interior area
- Total structure area: 5,119
- Total interior livable area: 5,119 sqft
- Finished area below ground: 2,200
Property
Parking
- Total spaces: 3
- Parking features: Attached, Paved
- Attached garage spaces: 3
- Has uncovered spaces: Yes
Features
- Patio & porch: Concrete, Back, Covered, Deck, Front Porch
- Has spa: Yes
- Spa features: Tub/Built In Jetted
- Fencing: None
Lot
- Dimensions: 103.99 × 196.71
- Features: Curbs and Gutters, Cul-De-Sac
- Residential vegetation: Partially Wooded
Details
- Parcel number: 201000001401.00 01
- Zoning description: R-1 One- Family Dwelling*
Construction
Type & style
- Home type: SingleFamily
- Property subtype: Single Family Residence
Materials
- Foundation: Concrete Perimeter
- Roof: ArchitecturalShingle
Condition
- Year built: 2007
Utilities & green energy
- Electric: City
- Gas: Gas-Natural
- Sewer: City
- Water: Public
- Utilities for property: Natural Gas Connected, Trash-City
Community & neighborhood
Location
- Region: Columbia
- Subdivision: Thornbrook
HOA & financial
HOA
- Has HOA: Yes
- HOA fee: $350 annually
Other
Other facts
- Road surface type: Paved
Price history
| Date | Event | Price |
|---|---|---|
| 9/11/2024 | Sold | -- |
Source: | ||
| 8/9/2024 | Pending sale | $750,000$147/sqft |
Source: | ||
| 8/9/2024 | Listing removed | $750,000$147/sqft |
Source: | ||
| 8/8/2024 | Pending sale | $750,000$147/sqft |
Source: | ||
| 8/5/2024 | Listed for sale | $750,000+34.2%$147/sqft |
Source: | ||
Public tax history
| Year | Property taxes | Tax assessment |
|---|---|---|
| 2025 | -- | $95,019 +14.5% |
| 2024 | $5,599 +0.8% | $82,992 |
| 2023 | $5,553 +4.1% | $82,992 +4% |
Find assessor info on the county website
Neighborhood: 65203
Nearby schools
GreatSchools rating
- 9/10Beulah Ralph ElementaryGrades: K-5Distance: 0.9 mi
- 9/10JOHN WARNER MIDDLE SCHOOLGrades: 6-8Distance: 2.1 mi
- 9/10Rock Bridge Senior High SchoolGrades: 9-12Distance: 4 mi
Schools provided by the listing agent
- Elementary: Beulah Ralph
- Middle: John Warner
- High: Rock Bridge
Source: CBORMLS. This data may not be complete. We recommend contacting the local school district to confirm school assignments for this home.


