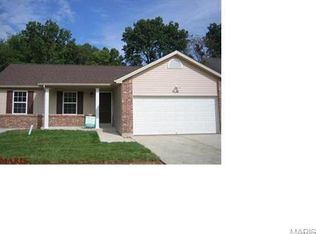Closed
Listing Provided by:
Becky M O'Neill Romaine 636-326-2290,
RE/MAX Results
Bought with: Keller Williams Preferred Partners
Price Unknown
5009 Sweetbrier Ct, High Ridge, MO 63049
3beds
2,500sqft
Single Family Residence
Built in 2008
7,840.8 Square Feet Lot
$357,600 Zestimate®
$--/sqft
$2,603 Estimated rent
Home value
$357,600
$329,000 - $393,000
$2,603/mo
Zestimate® history
Loading...
Owner options
Explore your selling options
What's special
Beautiful 2 story w/3 beds, 4 baths and 3 car garage on a culdesac!! Don't miss out on this one today!! Gorgeous throughout with neutral paint colors, white 6 panel doors and trim, laminate flooring. Kitchen is stunning with grey cabinets, butcher block counters, backsplash, farm style deep sink. Separate breakfast room and separate dining room offered for great entertaining space! Spacious family room with a wood stove spot built into the brick wall (Wood FP hook ups are still behind bricks). Main level laundry room. Master bedroom with neutral carpet and fan leading into the master private bathroom offering double sink white vanity, ceramic tile floor, large walk in closet, whirlpool tub & separate shower w/tile surround. 2nd and 3rd bedrooms upstairs feature carpet, fan and one walk in closet. Walk out basement has a Full bath w/white vanity, ceramic tile floor, separate shower and good rec area along w/large storage area.....make it your own. Full fenced yard ready to enjoy!
Zillow last checked: 8 hours ago
Listing updated: April 28, 2025 at 04:53pm
Listing Provided by:
Becky M O'Neill Romaine 636-326-2290,
RE/MAX Results
Bought with:
Bridgit L McCaw, 2021033875
Keller Williams Preferred Partners
Source: MARIS,MLS#: 24031424 Originating MLS: St. Louis Association of REALTORS
Originating MLS: St. Louis Association of REALTORS
Facts & features
Interior
Bedrooms & bathrooms
- Bedrooms: 3
- Bathrooms: 4
- Full bathrooms: 3
- 1/2 bathrooms: 1
- Main level bathrooms: 1
Primary bedroom
- Features: Floor Covering: Carpeting, Wall Covering: Some
- Level: Upper
- Area: 238
- Dimensions: 17x14
Bedroom
- Features: Floor Covering: Carpeting, Wall Covering: Some
- Level: Upper
- Area: 120
- Dimensions: 12x10
Bedroom
- Features: Floor Covering: Carpeting, Wall Covering: Some
- Level: Upper
- Area: 143
- Dimensions: 13x11
Primary bathroom
- Features: Floor Covering: Laminate, Wall Covering: Some
- Level: Upper
- Area: 72
- Dimensions: 9x8
Bonus room
- Features: Floor Covering: Ceramic Tile, Wall Covering: Some
- Level: Lower
- Area: 80
- Dimensions: 10x8
Breakfast room
- Features: Floor Covering: Laminate, Wall Covering: Some
- Level: Main
- Area: 112
- Dimensions: 14x8
Family room
- Features: Floor Covering: Laminate, Wall Covering: Some
- Level: Main
- Area: 252
- Dimensions: 18x14
Kitchen
- Features: Floor Covering: Laminate, Wall Covering: Some
- Level: Main
- Area: 144
- Dimensions: 12x12
Laundry
- Features: Floor Covering: Laminate, Wall Covering: None
- Level: Main
- Area: 25
- Dimensions: 5x5
Living room
- Features: Floor Covering: Laminate, Wall Covering: Some
- Level: Main
- Area: 168
- Dimensions: 14x12
Recreation room
- Features: Floor Covering: Ceramic Tile, Wall Covering: Some
- Level: Lower
- Area: 425
- Dimensions: 25x17
Storage
- Features: Floor Covering: Ceramic Tile, Wall Covering: None
- Level: Lower
- Area: 208
- Dimensions: 16x13
Heating
- Natural Gas, Forced Air
Cooling
- Attic Fan, Central Air, Electric
Appliances
- Included: Gas Water Heater, Dishwasher, Disposal, Microwave, Electric Range, Electric Oven
- Laundry: Main Level
Features
- Breakfast Room, Separate Dining, Double Vanity, Separate Shower, Walk-In Closet(s)
- Flooring: Carpet
- Doors: Panel Door(s), Sliding Doors
- Basement: Full,Sleeping Area,Storage Space,Walk-Out Access
- Has fireplace: No
- Fireplace features: Recreation Room, Family Room
Interior area
- Total structure area: 2,500
- Total interior livable area: 2,500 sqft
- Finished area above ground: 2,000
Property
Parking
- Total spaces: 3
- Parking features: Attached, Garage
- Attached garage spaces: 3
Features
- Levels: Two
Lot
- Size: 7,840 sqft
- Dimensions: 71 x 116
- Features: Adjoins Wooded Area, Cul-De-Sac
Details
- Parcel number: 024.018.02001002.53
- Special conditions: Standard
Construction
Type & style
- Home type: SingleFamily
- Architectural style: Traditional,Other
- Property subtype: Single Family Residence
Materials
- Frame, Vinyl Siding
Condition
- Year built: 2008
Utilities & green energy
- Sewer: Public Sewer
- Water: Public
Community & neighborhood
Location
- Region: High Ridge
- Subdivision: Ivy Trails
HOA & financial
HOA
- HOA fee: $200 annually
- Services included: Other
Other
Other facts
- Listing terms: Cash,Conventional,FHA,VA Loan
- Ownership: Private
- Road surface type: Concrete
Price history
| Date | Event | Price |
|---|---|---|
| 6/25/2024 | Sold | -- |
Source: | ||
| 5/29/2024 | Pending sale | $339,900$136/sqft |
Source: | ||
| 5/24/2024 | Listed for sale | $339,900$136/sqft |
Source: | ||
Public tax history
| Year | Property taxes | Tax assessment |
|---|---|---|
| 2025 | $3,326 +12.1% | $46,700 +13.6% |
| 2024 | $2,968 +0.5% | $41,100 |
| 2023 | $2,952 -0.1% | $41,100 |
Find assessor info on the county website
Neighborhood: 63049
Nearby schools
GreatSchools rating
- 7/10Brennan Woods Elementary SchoolGrades: K-5Distance: 1.3 mi
- 5/10Wood Ridge Middle SchoolGrades: 6-8Distance: 1 mi
- 6/10Northwest High SchoolGrades: 9-12Distance: 9.1 mi
Schools provided by the listing agent
- Elementary: High Ridge Elem.
- Middle: Wood Ridge Middle School
- High: Northwest High
Source: MARIS. This data may not be complete. We recommend contacting the local school district to confirm school assignments for this home.
Get a cash offer in 3 minutes
Find out how much your home could sell for in as little as 3 minutes with a no-obligation cash offer.
Estimated market value$357,600
Get a cash offer in 3 minutes
Find out how much your home could sell for in as little as 3 minutes with a no-obligation cash offer.
Estimated market value
$357,600
