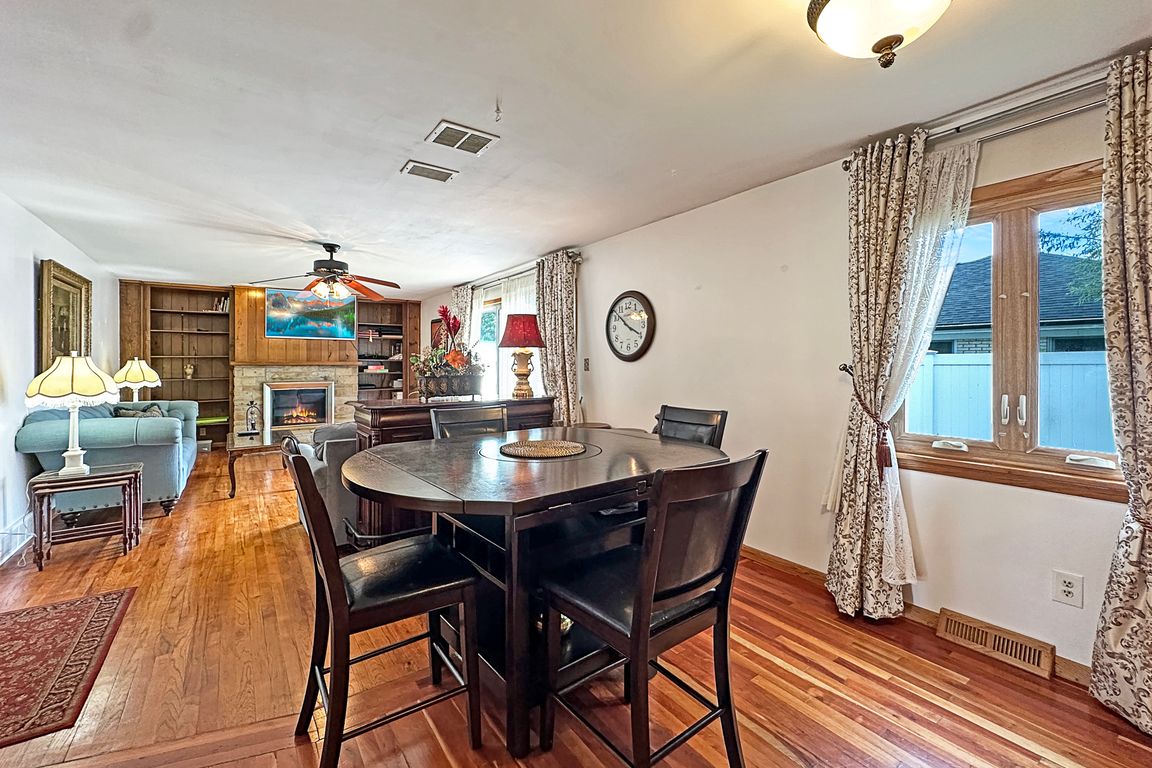
Pending
$364,900
5beds
2,688sqft
5009 Robinhood Ln, Erie, PA 16509
5beds
2,688sqft
Single family residence
Built in 1960
0.26 Acres
2 Attached garage spaces
$136 price/sqft
What's special
Quartz countersFenced yardFinished basementEat-in kitchenAbundant closet spaceCovered front porchPrimary suite
This spacious 5-bedroom, 3.5-bath home offers incredible value and comfort! A covered front porch with double French door entry welcomes you inside, where you’ll find a bright and open floor plan. The eat-in kitchen boasts quartz counters, an island, and plenty of space for family meals. Enjoy the warmth of a ...
- 37 days |
- 1,081 |
- 35 |
Source: GEMLS,MLS#: 187825Originating MLS: Greater Erie Board Of Realtors
Travel times
Family Room
Kitchen
Primary Bedroom
Zillow last checked: 7 hours ago
Listing updated: September 23, 2025 at 11:37am
Listed by:
Mary Huffman (814)835-1200,
Howard Hanna Erie Southwest 814-835-1200
Source: GEMLS,MLS#: 187825Originating MLS: Greater Erie Board Of Realtors
Facts & features
Interior
Bedrooms & bathrooms
- Bedrooms: 5
- Bathrooms: 4
- Full bathrooms: 3
- 1/2 bathrooms: 1
Primary bedroom
- Description: Ceiling Fan
- Level: Second
- Dimensions: 19x12
Bedroom
- Description: Ceiling Fan
- Level: Second
- Dimensions: 19x11
Bedroom
- Description: Ceiling Fan
- Level: Second
- Dimensions: 19x11
Bedroom
- Description: Ceiling Fan
- Level: Second
- Dimensions: 15x10
Bedroom
- Description: Ceiling Fan
- Level: Second
- Dimensions: 14x12
Other
- Level: Second
Dining room
- Description: Formal
- Level: First
- Dimensions: 14x11
Family room
- Description: Ceiling Fan
- Level: First
- Dimensions: 20x13
Other
- Level: Second
Other
- Level: Lower
Game room
- Description: L Shape
- Level: Lower
- Dimensions: 27x12
Game room
- Level: Lower
Half bath
- Level: First
Kitchen
- Description: Island
- Level: First
- Dimensions: 18x13
Laundry
- Description: Laundry Hook-Up
- Level: Lower
- Dimensions: 9x11
Living room
- Description: French Doors
- Level: First
- Dimensions: 21x13
Heating
- Forced Air, Gas
Cooling
- Central Air
Appliances
- Included: Dishwasher, Exhaust Fan, Electric Oven, Gas Cooktop, Disposal, Microwave, Refrigerator, Dryer, Washer
Features
- Ceramic Bath, Ceiling Fan(s)
- Flooring: Ceramic Tile, Hardwood
- Basement: Full,Finished
- Number of fireplaces: 1
- Fireplace features: Wood Burning
Interior area
- Total structure area: 2,688
- Total interior livable area: 2,688 sqft
Video & virtual tour
Property
Parking
- Total spaces: 4
- Parking features: Attached
- Attached garage spaces: 2
Features
- Levels: Two
- Stories: 2
- Exterior features: Fence
- Fencing: Yard Fenced
Lot
- Size: 0.26 Acres
- Dimensions: 90 x 125 x 0 x 0
- Features: Corner Lot, Level
Details
- Parcel number: 33119521.0027.00
- Zoning description: R-1
Construction
Type & style
- Home type: SingleFamily
- Architectural style: Two Story
- Property subtype: Single Family Residence
Materials
- Brick, Vinyl Siding
- Roof: Composition
Condition
- Resale
- Year built: 1960
Utilities & green energy
- Sewer: Public Sewer
- Water: Public
- Utilities for property: Natural Gas Available
Community & HOA
Community
- Features: Sidewalks
- Subdivision: Briarwood
HOA
- Deposit fee: $8,000
Location
- Region: Erie
Financial & listing details
- Price per square foot: $136/sqft
- Tax assessed value: $210,800
- Annual tax amount: $5,794
- Date on market: 9/6/2025
- Road surface type: Paved