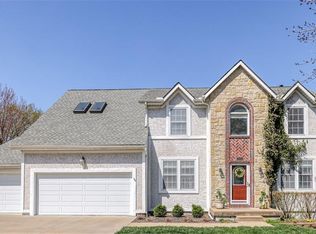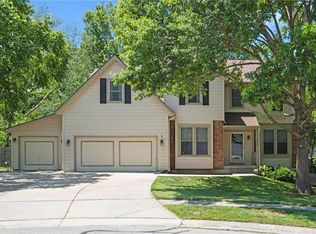Sold
Price Unknown
5009 Rene St, Shawnee, KS 66216
4beds
3,388sqft
Single Family Residence
Built in 1990
0.29 Acres Lot
$588,300 Zestimate®
$--/sqft
$3,547 Estimated rent
Home value
$588,300
$547,000 - $629,000
$3,547/mo
Zestimate® history
Loading...
Owner options
Explore your selling options
What's special
Charmingly updated & meticulously maintained, pride in ownership clearly shows through in this elegant two-story home with a rare 3-car garage that is the absolute gem of Shawnee's stunning Forest Trace neighborhood! The fully revitalized interior features gorgeous hardwood floors, a light and bright color scheme, open kitchen and living area, and so much to love. The entry way gives you a glimpse of all that is in store, from the ornate staircase to the spacious sitting room, and even a conveniently placed half bath right inside. The formal dining room invites you to sit and stay awhile, and the sprawling, stylish kitchen is complete with a large statement island, plenty of custom cabinet storage, sultry charcoal stainless steel appliances and a charming dining nook that overlooks the beautiful backyard. The kitchen opens up beautifully into the cozy living room that features lovely built-ins around a white brick fireplace and plenty of natural light through the big, bright windows, all coming together to create the perfect space for entertaining inside & out. Upstairs, four generously-sized bedrooms include a stunning primary suite that features a stand-alone soaking tub, separate shower, long double vanity, and huge walk-in closet. The recently finished lower level features a large wet bar, tons of additional living space, and a fifth non-conforming bedroom. Outside, the gorgeous synthetic deck and paver stone patio offer an oasis to enjoy the outdoors, complete with a hot tub and plenty of space for cooking out, relaxing, and more. Conveniently located minutes from popular shopping, dining and entertainment off of Shawnee Mission Parkway, close to highway access, and more. Welcome home to your dream come true!
Zillow last checked: 8 hours ago
Listing updated: July 29, 2025 at 09:14am
Listing Provided by:
David Barraza 913-747-5321,
Real Broker, LLC
Bought with:
The Fisher Hiles Team
ReeceNichols - Country Club Plaza
Source: Heartland MLS as distributed by MLS GRID,MLS#: 2549194
Facts & features
Interior
Bedrooms & bathrooms
- Bedrooms: 4
- Bathrooms: 4
- Full bathrooms: 3
- 1/2 bathrooms: 1
Dining room
- Description: Eat-In Kitchen,Formal
Heating
- Natural Gas
Cooling
- Electric
Appliances
- Laundry: Bedroom Level, Laundry Closet
Features
- Ceiling Fan(s), Central Vacuum, Kitchen Island, Painted Cabinets, Wet Bar
- Flooring: Carpet, Wood
- Windows: Skylight(s)
- Basement: Concrete,Finished,Full,Walk-Out Access
- Number of fireplaces: 1
- Fireplace features: Living Room
Interior area
- Total structure area: 3,388
- Total interior livable area: 3,388 sqft
- Finished area above ground: 2,388
- Finished area below ground: 1,000
Property
Parking
- Total spaces: 3
- Parking features: Attached, Garage Faces Front
- Attached garage spaces: 3
Features
- Has spa: Yes
- Spa features: Hot Tub
Lot
- Size: 0.29 Acres
- Features: Cul-De-Sac
Details
- Parcel number: QP228500000010
Construction
Type & style
- Home type: SingleFamily
- Architectural style: Traditional
- Property subtype: Single Family Residence
Materials
- Stucco & Frame
- Roof: Composition
Condition
- Year built: 1990
Utilities & green energy
- Sewer: Public Sewer
- Water: Public
Community & neighborhood
Location
- Region: Shawnee
- Subdivision: Forest Trace
HOA & financial
HOA
- Has HOA: Yes
- HOA fee: $300 annually
- Services included: Curbside Recycle, Trash
Other
Other facts
- Listing terms: Cash,Conventional,FHA,VA Loan
- Ownership: Private
Price history
| Date | Event | Price |
|---|---|---|
| 6/25/2025 | Sold | -- |
Source: | ||
| 5/18/2025 | Pending sale | $525,000$155/sqft |
Source: | ||
| 5/15/2025 | Listed for sale | $525,000+23.5%$155/sqft |
Source: | ||
| 11/29/2021 | Sold | -- |
Source: | ||
| 10/30/2021 | Pending sale | $425,000$125/sqft |
Source: | ||
Public tax history
| Year | Property taxes | Tax assessment |
|---|---|---|
| 2024 | $6,056 +1.4% | $56,833 +2.2% |
| 2023 | $5,973 +5.9% | $55,603 +6.3% |
| 2022 | $5,639 | $52,325 +47% |
Find assessor info on the county website
Neighborhood: 66216
Nearby schools
GreatSchools rating
- 9/10Ray Marsh Elementary SchoolGrades: PK-6Distance: 1 mi
- 6/10Trailridge Middle SchoolGrades: 7-8Distance: 3.4 mi
- 7/10Shawnee Mission Northwest High SchoolGrades: 9-12Distance: 2.3 mi
Schools provided by the listing agent
- Elementary: Ray Marsh
- Middle: Trailridge
- High: SM Northwest
Source: Heartland MLS as distributed by MLS GRID. This data may not be complete. We recommend contacting the local school district to confirm school assignments for this home.
Get a cash offer in 3 minutes
Find out how much your home could sell for in as little as 3 minutes with a no-obligation cash offer.
Estimated market value
$588,300
Get a cash offer in 3 minutes
Find out how much your home could sell for in as little as 3 minutes with a no-obligation cash offer.
Estimated market value
$588,300

