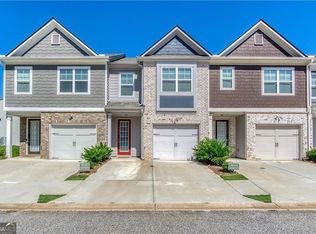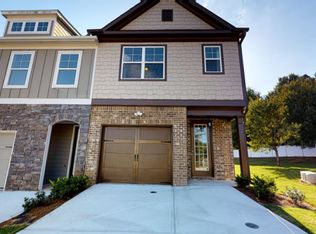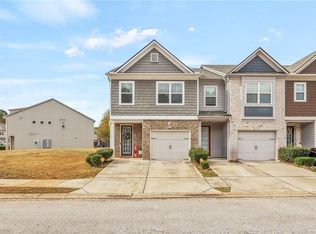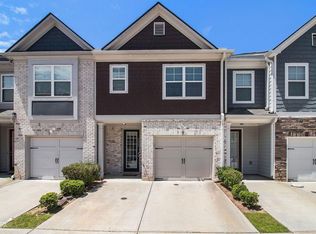30-day close. This luxury townhome features A dramatic Barrel Arch separates the Entrance Foyer from the rest of your home. Gourmet Kitchen with island overlooks the Living/Dining Rooms. Master Bath features dual vanities, upgraded tile floors, garden tub, and separate glass-enclosed shower with built-in seat/shelf. Incentives of $10,000 any way you want it(with preferred lender only) ). McAfee FLOORPLAN. Photographs are of similar staged floorplan
This property is off market, which means it's not currently listed for sale or rent on Zillow. This may be different from what's available on other websites or public sources.



