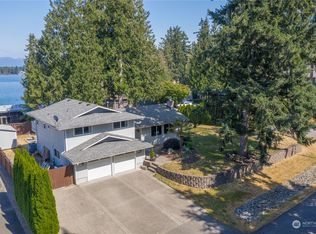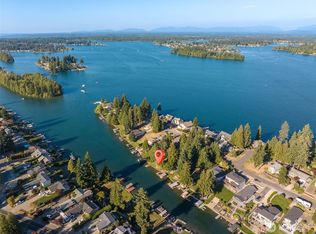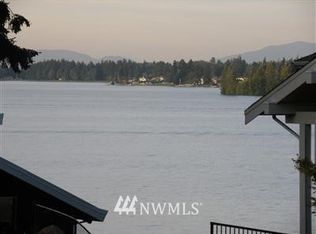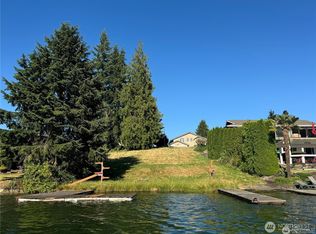Sold
Listed by:
Toril Schoepfer,
Toril Sells Houses Team
Bought with: Skyline Properties, Inc.
$1,950,000
5009 Jenks Point Way E, Lake Tapps, WA 98391
3beds
3,456sqft
Single Family Residence
Built in 2003
0.32 Acres Lot
$1,935,900 Zestimate®
$564/sqft
$4,194 Estimated rent
Home value
$1,935,900
$1.82M - $2.07M
$4,194/mo
Zestimate® history
Loading...
Owner options
Explore your selling options
What's special
Bask in panoramic views of Lake Tapps and the majestic Cascades from this custom, turn-key waterfront estate on Jenks Point. Impeccably maintained with A/C, lush professional landscaping, and a full sprinkler system. Enjoy 81 feet of premier open-water frontage from expansive decks - ideal for entertaining, soaking in the new hot tub, or savoring lakefront sunrises. The main-level primary suite is complemented by a chef's kitchen with slab granite, high-end appliances, and a spacious pantry. The lower level boasts a luxe media room, sleek wet bar, brand-new sauna and more. A rare 3-story garage/shop accommodates an RV plus two cars, in addition to the attached 2-car garage. Experience elevated lakefront living.
Zillow last checked: 8 hours ago
Listing updated: September 12, 2025 at 04:02am
Listed by:
Toril Schoepfer,
Toril Sells Houses Team
Bought with:
Ben P Eklund, 78310
Skyline Properties, Inc.
Source: NWMLS,MLS#: 2365687
Facts & features
Interior
Bedrooms & bathrooms
- Bedrooms: 3
- Bathrooms: 4
- Full bathrooms: 2
- 3/4 bathrooms: 2
- Main level bathrooms: 3
- Main level bedrooms: 3
Primary bedroom
- Level: Main
Bedroom
- Level: Main
Bedroom
- Level: Main
Bathroom full
- Level: Main
Bathroom three quarter
- Level: Main
Bathroom three quarter
- Level: Main
Bathroom full
- Level: Lower
Den office
- Level: Main
Dining room
- Level: Main
Entry hall
- Level: Main
Great room
- Level: Main
Kitchen with eating space
- Level: Main
Utility room
- Level: Main
Heating
- Fireplace, Forced Air, Heat Pump, Electric, Natural Gas
Cooling
- Central Air
Appliances
- Included: Dishwasher(s), Dryer(s), Microwave(s), Refrigerator(s), Stove(s)/Range(s), Washer(s), Water Heater: Tankless
Features
- Bath Off Primary, Ceiling Fan(s), Dining Room, Sauna
- Flooring: Ceramic Tile, Engineered Hardwood, Carpet
- Doors: French Doors
- Windows: Double Pane/Storm Window, Skylight(s)
- Basement: Daylight,Finished
- Number of fireplaces: 1
- Fireplace features: Gas, Main Level: 1, Fireplace
Interior area
- Total structure area: 3,456
- Total interior livable area: 3,456 sqft
Property
Parking
- Total spaces: 6
- Parking features: Detached Carport, Attached Garage, Detached Garage, RV Parking
- Attached garage spaces: 6
- Has carport: Yes
Features
- Levels: One
- Stories: 1
- Entry location: Main
- Patio & porch: Bath Off Primary, Ceiling Fan(s), Double Pane/Storm Window, Dining Room, Fireplace, French Doors, Hot Tub/Spa, Jetted Tub, Sauna, Security System, Skylight(s), Vaulted Ceiling(s), Walk-In Closet(s), Water Heater, Wet Bar, Wired for Generator
- Has spa: Yes
- Spa features: Indoor, Bath
- Has view: Yes
- View description: Lake, Mountain(s)
- Has water view: Yes
- Water view: Lake
- Waterfront features: Medium Bank, Bulkhead, Lake
- Frontage length: Waterfront Ft: 81
Lot
- Size: 0.32 Acres
- Features: Cable TV, Deck, Dock, Fenced-Partially, Gas Available, High Speed Internet, Hot Tub/Spa, Outbuildings, Patio, RV Parking, Shop, Sprinkler System
- Topography: Level,Partial Slope,Terraces
Details
- Parcel number: 5065300270
- Special conditions: Standard
- Other equipment: Wired for Generator
Construction
Type & style
- Home type: SingleFamily
- Property subtype: Single Family Residence
Materials
- Brick, Cement/Concrete
- Foundation: Poured Concrete
- Roof: Composition
Condition
- Very Good
- Year built: 2003
- Major remodel year: 2006
Utilities & green energy
- Electric: Company: PSE
- Sewer: Septic Tank, Company: Septic
- Water: Public, Company: City of Bonney Lake
Community & neighborhood
Security
- Security features: Security System
Community
- Community features: Athletic Court, Boat Launch, CCRs
Location
- Region: Lake Tapps
- Subdivision: Lake Tapps
HOA & financial
HOA
- HOA fee: $510 annually
- Association phone: 253-891-2729
Other
Other facts
- Listing terms: Cash Out,Conventional,VA Loan
- Cumulative days on market: 63 days
Price history
| Date | Event | Price |
|---|---|---|
| 8/12/2025 | Sold | $1,950,000-2.3%$564/sqft |
Source: | ||
| 6/27/2025 | Pending sale | $1,995,000$577/sqft |
Source: | ||
| 6/11/2025 | Listed for sale | $1,995,000$577/sqft |
Source: | ||
| 6/3/2025 | Contingent | $1,995,000$577/sqft |
Source: | ||
| 6/2/2025 | Price change | $1,995,000-5%$577/sqft |
Source: | ||
Public tax history
| Year | Property taxes | Tax assessment |
|---|---|---|
| 2024 | $19,308 +20.6% | $1,658,000 +8.9% |
| 2023 | $16,006 -0.4% | $1,522,500 -3.7% |
| 2022 | $16,067 -0.8% | $1,581,500 +18% |
Find assessor info on the county website
Neighborhood: 98391
Nearby schools
GreatSchools rating
- 7/10Crestwood Elementary SchoolGrades: PK-5Distance: 1.2 mi
- 7/10Lakeridge Middle SchoolGrades: 6-8Distance: 0.8 mi
- 7/10Sumner Senior High SchoolGrades: 9-12Distance: 2.6 mi
Schools provided by the listing agent
- Elementary: Emerald Hills Elem
- Middle: Lakeridge Middle
- High: Sumner Snr High
Source: NWMLS. This data may not be complete. We recommend contacting the local school district to confirm school assignments for this home.

Get pre-qualified for a loan
At Zillow Home Loans, we can pre-qualify you in as little as 5 minutes with no impact to your credit score.An equal housing lender. NMLS #10287.
Sell for more on Zillow
Get a free Zillow Showcase℠ listing and you could sell for .
$1,935,900
2% more+ $38,718
With Zillow Showcase(estimated)
$1,974,618


