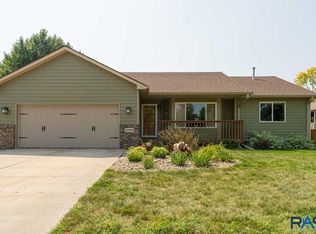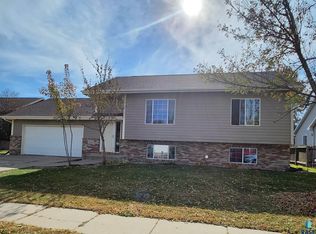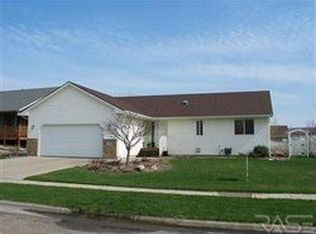Try to find over 3,000 sq ft finished at this price with 4 bedrooms, 3 bathrooms, a 3 stall garage and so darn clean and well kept. This sprawling ranch has over 1,700 sq ft on the main floor so you get the 3 bedrooms on the main, a king size eat-in kitchen with bay window, plus a formal dining room next to a sunny living room with fireplace. Step out to an amazing back yard and patio oasis. You won't believe the size of the family room with space enough for the pool table, ping pong, big screen TV and the family reunion plus the largest bedroom in the house. So many great features here like main floor laundry, permanent siding, sprinklers, beautiful landscaping, and easy access to Highway 11 and the future east side I-90 connection.
This property is off market, which means it's not currently listed for sale or rent on Zillow. This may be different from what's available on other websites or public sources.



