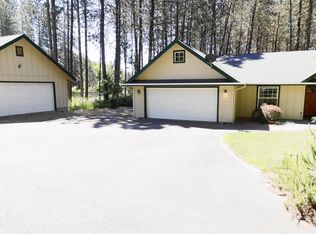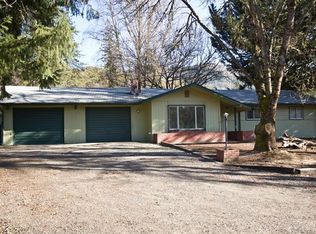Closed
$739,000
5008 Williams Hwy, Grants Pass, OR 97527
4beds
3baths
2,450sqft
Single Family Residence
Built in 1978
1.79 Acres Lot
$728,500 Zestimate®
$302/sqft
$2,603 Estimated rent
Home value
$728,500
$641,000 - $830,000
$2,603/mo
Zestimate® history
Loading...
Owner options
Explore your selling options
What's special
Nestled on 1.79 acres of serene park-like grounds! This stunning updated home features 2450 square feet of living space, four bedrooms, and two and a half bathrooms. A beautifully remodeled interior, highlighted by a Cliff Woodruff kitchen and newer granite kitchen counters. The primary bedroom and bathroom have been tastefully renovated, providing a quiet getaway, perfect for unwinding after a long day. Outside, indulge in the ultimate relaxation with a hot tub/pool and firepit area, ideal for entertaining guests. You can enjoy the picturesque surroundings from every angle of the property, with fully fenced boundaries ensuring privacy and security. For hobbyists or craftsmen, there is a spacious garage with a workshop awaiting , complete with new shelving and epoxy flooring. Additionally, there's plenty of space for your furry friends with a dedicated livestock area featuring a livestock shed. And for those with RVs, rest easy knowing there is ample parking with 220 hookup available
Zillow last checked: 8 hours ago
Listing updated: November 09, 2024 at 07:36pm
Listed by:
John L Scott Real Estate Grants Pass 541-476-1299
Bought with:
John L. Scott Medford
Source: Oregon Datashare,MLS#: 220179753
Facts & features
Interior
Bedrooms & bathrooms
- Bedrooms: 4
- Bathrooms: 3
Heating
- Forced Air, Heat Pump, Propane, Wood
Cooling
- Central Air, Heat Pump
Appliances
- Included: Cooktop, Dishwasher, Disposal, Dryer, Oven, Refrigerator, Washer, Water Heater
Features
- Double Vanity, Granite Counters, Kitchen Island, Tile Counters, Tile Shower, Vaulted Ceiling(s), Walk-In Closet(s)
- Flooring: Carpet, Hardwood, Tile
- Windows: Double Pane Windows
- Basement: None
- Has fireplace: Yes
- Fireplace features: Propane, Wood Burning
- Common walls with other units/homes: No Common Walls
Interior area
- Total structure area: 2,450
- Total interior livable area: 2,450 sqft
Property
Parking
- Total spaces: 2
- Parking features: Asphalt, Concrete, Driveway, Garage Door Opener, Gated, Gravel, RV Access/Parking
- Garage spaces: 2
- Has uncovered spaces: Yes
Features
- Levels: Two
- Stories: 2
- Patio & porch: Deck, Patio
- Exterior features: RV Hookup
- Has private pool: Yes
- Pool features: Outdoor Pool
- Spa features: Indoor Spa/Hot Tub, Spa/Hot Tub
- Fencing: Fenced
- Has view: Yes
- View description: Mountain(s)
Lot
- Size: 1.79 Acres
- Features: Drip System, Garden, Landscaped, Level, Sprinkler Timer(s), Sprinklers In Front, Sprinklers In Rear, Wooded
Details
- Additional structures: Poultry Coop, RV/Boat Storage, Storage, Workshop
- Parcel number: R322677
- Zoning description: RR5
- Special conditions: Standard
Construction
Type & style
- Home type: SingleFamily
- Architectural style: Northwest
- Property subtype: Single Family Residence
Materials
- Frame
- Foundation: Slab, Stemwall
- Roof: Composition
Condition
- New construction: No
- Year built: 1978
Utilities & green energy
- Sewer: Septic Tank
- Water: Well
Community & neighborhood
Security
- Security features: Carbon Monoxide Detector(s), Smoke Detector(s)
Location
- Region: Grants Pass
Other
Other facts
- Listing terms: Cash,Conventional,VA Loan
Price history
| Date | Event | Price |
|---|---|---|
| 5/24/2024 | Sold | $739,000$302/sqft |
Source: | ||
| 4/13/2024 | Pending sale | $739,000$302/sqft |
Source: | ||
| 4/3/2024 | Listed for sale | $739,000+3099.1%$302/sqft |
Source: | ||
| 2/15/2011 | Sold | $23,100$9/sqft |
Source: Public Record | ||
Public tax history
| Year | Property taxes | Tax assessment |
|---|---|---|
| 2024 | $2,130 +18.5% | $284,510 +3% |
| 2023 | $1,797 +2.1% | $276,230 |
| 2022 | $1,760 -0.8% | $276,230 +6.1% |
Find assessor info on the county website
Neighborhood: 97527
Nearby schools
GreatSchools rating
- 3/10Madrona Elementary SchoolGrades: K-5Distance: 1.5 mi
- 4/10Lincoln Savage Middle SchoolGrades: 6-8Distance: 1.5 mi
- 6/10Hidden Valley High SchoolGrades: 9-12Distance: 3.1 mi
Schools provided by the listing agent
- Elementary: Madrona Elem
- Middle: Lincoln Savage Middle
- High: Hidden Valley High
Source: Oregon Datashare. This data may not be complete. We recommend contacting the local school district to confirm school assignments for this home.

Get pre-qualified for a loan
At Zillow Home Loans, we can pre-qualify you in as little as 5 minutes with no impact to your credit score.An equal housing lender. NMLS #10287.

