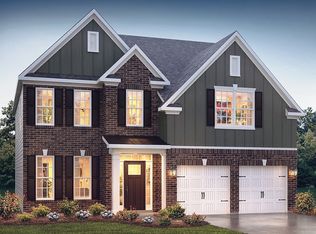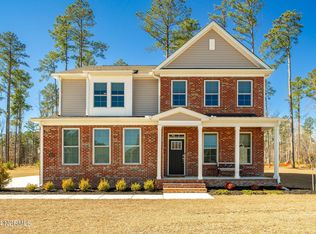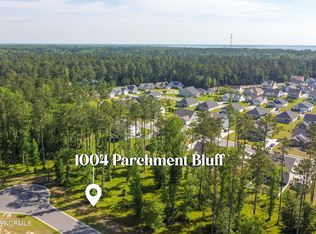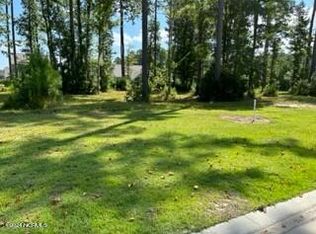Sold for $535,000 on 04/01/25
$535,000
5008 Spring Green Pass, New Bern, NC 28562
5beds
3,002sqft
Single Family Residence
Built in 2021
0.31 Acres Lot
$536,600 Zestimate®
$178/sqft
$2,923 Estimated rent
Home value
$536,600
$483,000 - $596,000
$2,923/mo
Zestimate® history
Loading...
Owner options
Explore your selling options
What's special
Nestled on a peaceful street, this elegant one-owner home offers a refined lifestyle in the highly desirable Carolina Colours neighborhood. Enter through double doors into a spacious foyer, leading to an open-concept living and dining area with soaring 11-foot ceilings and abundant natural light from the wall of windows. The well-appointed kitchen overlooks the living room and features double wall ovens, a gas cooktop, and a pantry, with options for formal or casual dining. The luxurious primary suite with trey ceiling includes a walk-in closet and a spa-like bath featuring double vanity, soaking tub, tiled shower, and a water closet. Two large guest rooms with full bath upstairs provides ample space for any need. Unwind or entertain in the sweeping outdoor oasis that flows from the covered back porch onto the expansive paver patio. Additional highlights of the home include extra crown molding and wainscoting trim, tankless hot water heater, separate laundry room, and a side-entry garage. Carolina Colours offers amenities including a clubhouse/event venue, golf course, tennis and pickleball courts, fitness room, swimming pool, and more. Plenty of shopping and services right in the neighborhood and you are just a short drive to historic New Bern. Experience this coastal retreat—where every detail is designed for comfort, elegance, and convenience.
Zillow last checked: 8 hours ago
Listing updated: April 01, 2025 at 12:50pm
Listed by:
SUSANNE PENDLETON 252-670-5944,
COLDWELL BANKER SEA COAST ADVANTAGE
Bought with:
WENDY JONES, 150614
COLDWELL BANKER SEA COAST ADVANTAGE
Source: Hive MLS,MLS#: 100484436 Originating MLS: Neuse River Region Association of Realtors
Originating MLS: Neuse River Region Association of Realtors
Facts & features
Interior
Bedrooms & bathrooms
- Bedrooms: 5
- Bathrooms: 4
- Full bathrooms: 3
- 1/2 bathrooms: 1
Primary bedroom
- Description: En suite, trey ceiling
- Level: First
- Dimensions: 16.9 x 14.4
Bedroom 2
- Level: First
- Dimensions: 14.4 x 11.1
Bedroom 3
- Level: First
- Dimensions: 14.3 x 10.4
Bedroom 4
- Level: Second
- Dimensions: 14.4 x 13.7
Bedroom 5
- Description: Currently set up as Bonus Room
- Level: Second
- Dimensions: 23.1 x 16
Dining room
- Description: combined with Living Room
- Level: First
- Dimensions: 13.7 x 13
Kitchen
- Description: breakfast nook, double ovens, gas stove, pantry
- Level: First
- Dimensions: 19.6 x 14.4
Living room
- Description: Gas logs fireplace
- Level: First
- Dimensions: 19 x 16
Heating
- Heat Pump
Cooling
- Heat Pump
Appliances
- Included: Gas Cooktop, Built-In Microwave, Double Oven, Disposal, Dishwasher, Wall Oven
- Laundry: Laundry Room
Features
- Master Downstairs, Walk-in Closet(s), Vaulted Ceiling(s), Tray Ceiling(s), High Ceilings, Entrance Foyer, Solid Surface, Ceiling Fan(s), Pantry, Walk-in Shower, Blinds/Shades, Gas Log, Walk-In Closet(s)
- Flooring: Carpet, LVT/LVP, Tile
- Windows: Thermal Windows
- Basement: None
- Attic: Storage
- Has fireplace: Yes
- Fireplace features: Gas Log
Interior area
- Total structure area: 3,002
- Total interior livable area: 3,002 sqft
Property
Parking
- Total spaces: 2
- Parking features: Garage Faces Side, Attached, Concrete
- Has attached garage: Yes
Features
- Levels: Two
- Stories: 2
- Patio & porch: Covered, Patio, Porch
- Exterior features: Cluster Mailboxes
- Pool features: None
- Fencing: None
- Waterfront features: None
Lot
- Size: 0.31 Acres
- Dimensions: 100 x 150 x 100 x 150
Details
- Parcel number: 710418069
- Zoning: Residential
- Special conditions: Standard
Construction
Type & style
- Home type: SingleFamily
- Property subtype: Single Family Residence
Materials
- Vinyl Siding, Stone Veneer
- Foundation: Raised, Slab
- Roof: Shingle
Condition
- New construction: No
- Year built: 2021
Utilities & green energy
- Sewer: Public Sewer
- Water: Public
- Utilities for property: Natural Gas Connected, Sewer Available, Water Available
Community & neighborhood
Security
- Security features: Security System, Smoke Detector(s)
Location
- Region: New Bern
- Subdivision: Carolina Colours
HOA & financial
HOA
- Has HOA: Yes
- HOA fee: $1,824 monthly
- Amenities included: Clubhouse, Pool, Dog Park, Fitness Center, Golf Course, Maintenance Common Areas, Party Room, Pickleball, RV/Boat Storage, Sidewalks, Tennis Court(s)
- Association name: Carolina Colours Association
- Association phone: 252-636-3700
Other
Other facts
- Listing agreement: Exclusive Right To Sell
- Listing terms: Cash,Conventional,FHA,VA Loan
- Road surface type: Paved
Price history
| Date | Event | Price |
|---|---|---|
| 4/1/2025 | Sold | $535,000$178/sqft |
Source: | ||
| 3/1/2025 | Pending sale | $535,000$178/sqft |
Source: | ||
| 1/19/2025 | Listed for sale | $535,000+20%$178/sqft |
Source: | ||
| 9/9/2022 | Sold | $445,775$148/sqft |
Source: | ||
| 1/26/2022 | Pending sale | $445,775$148/sqft |
Source: | ||
Public tax history
| Year | Property taxes | Tax assessment |
|---|---|---|
| 2024 | $3,623 +1.5% | $425,430 |
| 2023 | $3,569 | $425,430 +430.2% |
| 2022 | -- | $80,240 +71% |
Find assessor info on the county website
Neighborhood: 28562
Nearby schools
GreatSchools rating
- 6/10Creekside ElementaryGrades: K-5Distance: 2 mi
- 9/10Grover C Fields MiddleGrades: 6-8Distance: 8.3 mi
- 3/10New Bern HighGrades: 9-12Distance: 9.3 mi
Schools provided by the listing agent
- Elementary: Creekside Elementary School
- Middle: Grover C.Fields
- High: New Bern
Source: Hive MLS. This data may not be complete. We recommend contacting the local school district to confirm school assignments for this home.

Get pre-qualified for a loan
At Zillow Home Loans, we can pre-qualify you in as little as 5 minutes with no impact to your credit score.An equal housing lender. NMLS #10287.
Sell for more on Zillow
Get a free Zillow Showcase℠ listing and you could sell for .
$536,600
2% more+ $10,732
With Zillow Showcase(estimated)
$547,332


