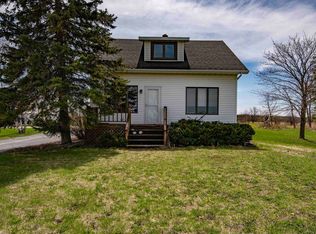Sold
$300,000
5008 Shirley Rd, Denmark, WI 54208
2beds
3,088sqft
Single Family Residence
Built in 1900
0.79 Acres Lot
$327,900 Zestimate®
$97/sqft
$1,968 Estimated rent
Home value
$327,900
$312,000 - $348,000
$1,968/mo
Zestimate® history
Loading...
Owner options
Explore your selling options
What's special
You will fall in love with this restored old school house. You will appreciate the character, space, and updates. updates include vinyl windows, refinished hardwood floors, light fixtures throughout, and new painted interior, renovated bathrooms, granite counters in kitchen, septic tank (4yrs), washer & dryer, and more! Be sure to look at the tall tin decorative ceiling. Your imagination could run wild imagining how to fill the beautiful and unique spaces. Easily replace the "office" windows in the lower level with egress windows for another spacious bedroom. Come see this one today! Heat is Radiant Heat/Electric. Other Rooms in LL are Kitchenette and Utility Room. Laundry Room has painted/urethaned flooring.
Zillow last checked: 8 hours ago
Listing updated: April 03, 2024 at 03:20am
Listed by:
Ann Senn OFF-D:920-373-6705,
Keller Williams Green Bay
Bought with:
Non-Member Account
RANW Non-Member Account
Source: RANW,MLS#: 50286890
Facts & features
Interior
Bedrooms & bathrooms
- Bedrooms: 2
- Bathrooms: 2
- Full bathrooms: 2
Bedroom 1
- Level: Main
- Dimensions: 24x14
Bedroom 2
- Level: Upper
- Dimensions: 14x12
Dining room
- Level: Main
- Dimensions: 17x11
Family room
- Level: Lower
- Dimensions: 31x11
Kitchen
- Level: Main
- Dimensions: 24x16
Living room
- Level: Main
- Dimensions: 22x15
Other
- Description: Foyer
- Level: Main
- Dimensions: 12x11
Other
- Description: Laundry
- Level: Lower
- Dimensions: 24x6
Other
- Description: Den/Office
- Level: Lower
- Dimensions: 23x14
Other
- Description: Other - See Remarks
- Level: Lower
- Dimensions: 12x10
Other
- Description: Other
- Level: Lower
- Dimensions: 10x10
Heating
- Other
Cooling
- Other
Appliances
- Included: Dryer, Microwave, Range, Refrigerator, Washer
Features
- At Least 1 Bathtub
- Basement: Full,Finished
- Has fireplace: No
- Fireplace features: None
Interior area
- Total interior livable area: 3,088 sqft
- Finished area above ground: 1,888
- Finished area below ground: 1,200
Property
Parking
- Total spaces: 2
- Parking features: Attached, Garage Door Opener
- Attached garage spaces: 2
Accessibility
- Accessibility features: 1st Floor Bedroom
Lot
- Size: 0.79 Acres
Details
- Parcel number: ND620
- Zoning: Residential
- Special conditions: Arms Length
Construction
Type & style
- Home type: SingleFamily
- Property subtype: Single Family Residence
Materials
- Brick
- Foundation: Poured Concrete
Condition
- New construction: No
- Year built: 1900
Utilities & green energy
- Sewer: Mound Septic
- Water: Well
Community & neighborhood
Location
- Region: Denmark
Price history
| Date | Event | Price |
|---|---|---|
| 4/2/2024 | Pending sale | $299,9000%$97/sqft |
Source: RANW #50286890 Report a problem | ||
| 3/29/2024 | Sold | $300,000+0%$97/sqft |
Source: RANW #50286890 Report a problem | ||
| 2/19/2024 | Contingent | $299,900$97/sqft |
Source: | ||
| 2/14/2024 | Listed for sale | $299,900+42.8%$97/sqft |
Source: RANW #50286890 Report a problem | ||
| 12/11/2020 | Sold | $210,000-4.5%$68/sqft |
Source: RANW #50231365 Report a problem | ||
Public tax history
| Year | Property taxes | Tax assessment |
|---|---|---|
| 2024 | $2,782 -2.8% | $224,700 |
| 2023 | $2,862 +15.6% | $224,700 +80.6% |
| 2022 | $2,476 +4% | $124,400 |
Find assessor info on the county website
Neighborhood: 54208
Nearby schools
GreatSchools rating
- 7/10Denmark Elementary SchoolGrades: 1-5Distance: 2 mi
- 5/10Denmark Middle SchoolGrades: 6-8Distance: 2 mi
- 5/10Denmark High SchoolGrades: 9-12Distance: 2 mi
Get pre-qualified for a loan
At Zillow Home Loans, we can pre-qualify you in as little as 5 minutes with no impact to your credit score.An equal housing lender. NMLS #10287.
