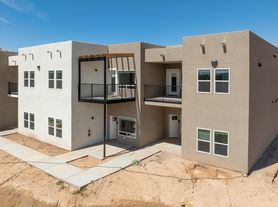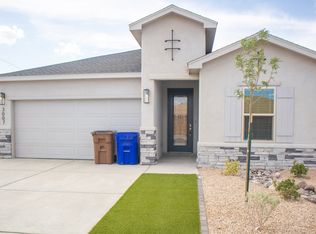Welcome to your new home! This stunning 4-bedroom, 2-bathroom property is located in a highly desirable neighborhood in Las Cruces, NM. With modern upgrades and thoughtful features throughout, this home offers the perfect balance of comfort and convenience.
Property Highlights:
Spacious 4 bedrooms & 2 full bathrooms
Attached 2-car garage ideal for parking or extra storage
Brand-new appliances included
Washer & dryer provided for your convenience
Refrigerated air to keep you cool all summer long
Pets negotiable we welcome responsible pet owners!
This home has everything you need for modern living in a great location. Don't miss your chance to make this beautiful property yours!
House for rent
$2,000/mo
Fees may apply
5008 Sand Stream Rd, Las Cruces, NM 88012
4beds
1,980sqft
Price may not include required fees and charges. Learn more|
Single family residence
Available now
Central air
In unit laundry
Attached garage parking
What's special
Brand-new appliances
- 65 days |
- -- |
- -- |
Zillow last checked: 8 hours ago
Listing updated: February 02, 2026 at 09:37am
Travel times
Looking to buy when your lease ends?
Consider a first-time homebuyer savings account designed to grow your down payment with up to a 6% match & a competitive APY.
Facts & features
Interior
Bedrooms & bathrooms
- Bedrooms: 4
- Bathrooms: 2
- Full bathrooms: 2
Cooling
- Central Air
Appliances
- Included: Dryer, Washer
- Laundry: In Unit
Interior area
- Total interior livable area: 1,980 sqft
Property
Parking
- Parking features: Attached
- Has attached garage: Yes
- Details: Contact manager
Features
- Exterior features: Brand New Appliances
Construction
Type & style
- Home type: SingleFamily
- Property subtype: Single Family Residence
Community & HOA
Location
- Region: Las Cruces
Financial & listing details
- Lease term: Contact For Details
Price history
| Date | Event | Price |
|---|---|---|
| 1/28/2026 | Price change | $2,000-9.1%$1/sqft |
Source: Zillow Rentals Report a problem | ||
| 12/18/2025 | Price change | $2,200-4.3%$1/sqft |
Source: Zillow Rentals Report a problem | ||
| 12/12/2025 | Price change | $2,300-8%$1/sqft |
Source: Zillow Rentals Report a problem | ||
| 12/4/2025 | Listed for rent | $2,500$1/sqft |
Source: Zillow Rentals Report a problem | ||
| 10/24/2025 | Pending sale | $344,990$174/sqft |
Source: SNMMLS #2502582 Report a problem | ||
Neighborhood: 88012
Nearby schools
GreatSchools rating
- 2/10Rio Grande Elementary SchoolGrades: 3-5Distance: 21.7 mi
- 2/10Hatch Valley Middle SchoolGrades: 6-8Distance: 21.6 mi
- 3/10Hatch Valley High SchoolGrades: 9-12Distance: 22 mi

