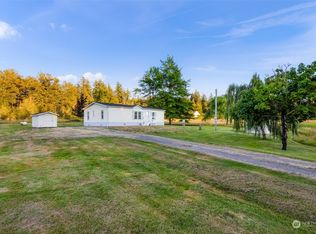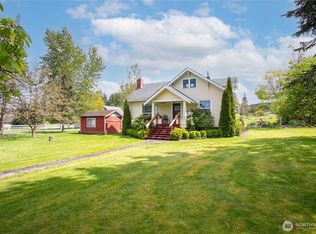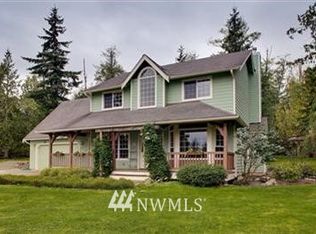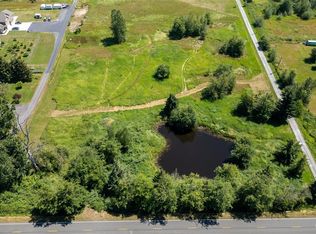Sold
Listed by:
Luis Vasquez,
Windermere Real Estate Whatcom,
Meagan Vasquez,
Windermere Real Estate Whatcom
Bought with: John L. Scott Bellingham
$632,000
5008 Sand Rd, Bellingham, WA 98226
3beds
1,751sqft
Manufactured On Land
Built in 1999
4.82 Acres Lot
$651,500 Zestimate®
$361/sqft
$2,198 Estimated rent
Home value
$651,500
$586,000 - $723,000
$2,198/mo
Zestimate® history
Loading...
Owner options
Explore your selling options
What's special
Discover serene living on this expansive 4.82-acre property, just a short 10-minute drive from Barkley Village and the amenities of Bellingham. This spacious single-story home encompasses 1,751 square feet and features 3 bedrooms, 1.75 bathrooms, and two living rooms. The interior is refreshed with new paint, modern vinyl plank flooring, and a recently updated roof. Enjoy the tranquility of your surroundings from the back deck, perfect for morning coffee or entertaining, framed by flourishing fruit trees and a generous backyard. The property also includes a versatile 2-bay shop ideal for parking, storage, or pursuing hobbies, alongside two spacious garden sheds. Convenient access to Mt. Baker Hwy for quick trips into Bellingham.
Zillow last checked: 8 hours ago
Listing updated: September 25, 2024 at 04:12pm
Listed by:
Luis Vasquez,
Windermere Real Estate Whatcom,
Meagan Vasquez,
Windermere Real Estate Whatcom
Bought with:
Richard E Crane, 138076
John L. Scott Bellingham
Source: NWMLS,MLS#: 2275599
Facts & features
Interior
Bedrooms & bathrooms
- Bedrooms: 3
- Bathrooms: 2
- Full bathrooms: 1
- 3/4 bathrooms: 1
- Main level bathrooms: 2
- Main level bedrooms: 3
Primary bedroom
- Level: Main
Bedroom
- Level: Main
Bedroom
- Level: Main
Bathroom full
- Level: Main
Bathroom three quarter
- Level: Main
Dining room
- Level: Main
Entry hall
- Level: Main
Family room
- Level: Main
Kitchen with eating space
- Level: Main
Living room
- Level: Main
Utility room
- Level: Main
Heating
- Forced Air
Cooling
- None
Appliances
- Included: Dishwasher(s), Dryer(s), Refrigerator(s), Stove(s)/Range(s), Washer(s), Water Heater Location: Bedroom Closet
Features
- Bath Off Primary, Walk-In Pantry
- Flooring: Vinyl Plank
- Windows: Skylight(s)
- Basement: None
- Has fireplace: No
Interior area
- Total structure area: 1,751
- Total interior livable area: 1,751 sqft
Property
Parking
- Total spaces: 2
- Parking features: Driveway, Detached Garage
- Garage spaces: 2
Features
- Levels: One
- Stories: 1
- Entry location: Main
- Patio & porch: Bath Off Primary, Skylight(s), Vaulted Ceiling(s), Walk-In Closet(s), Walk-In Pantry
Lot
- Size: 4.82 Acres
- Features: Deck, Outbuildings, Shop
- Topography: Level
- Residential vegetation: Fruit Trees, Garden Space, Wooded
Details
- Parcel number: 3904320411470000
- Zoning description: R5A
- Special conditions: Standard
Construction
Type & style
- Home type: MobileManufactured
- Property subtype: Manufactured On Land
Materials
- Wood Products
- Foundation: Block
- Roof: Composition
Condition
- Year built: 1999
Utilities & green energy
- Sewer: Septic Tank
- Water: Individual Well
Community & neighborhood
Location
- Region: Bellingham
- Subdivision: Bellingham
Other
Other facts
- Body type: Double Wide
- Listing terms: Cash Out,Conventional
- Cumulative days on market: 257 days
Price history
| Date | Event | Price |
|---|---|---|
| 9/25/2024 | Sold | $632,000+1.1%$361/sqft |
Source: | ||
| 8/25/2024 | Pending sale | $625,000$357/sqft |
Source: | ||
| 8/14/2024 | Listed for sale | $625,000$357/sqft |
Source: | ||
| 8/13/2024 | Pending sale | $625,000$357/sqft |
Source: | ||
| 8/8/2024 | Listed for sale | $625,000$357/sqft |
Source: | ||
Public tax history
| Year | Property taxes | Tax assessment |
|---|---|---|
| 2024 | $3,315 -22.7% | $426,280 -28.3% |
| 2023 | $4,286 -7.6% | $594,501 +7% |
| 2022 | $4,641 +17.5% | $555,610 +35% |
Find assessor info on the county website
Neighborhood: 98226
Nearby schools
GreatSchools rating
- 5/10Harmony Elementary SchoolGrades: K-6Distance: 0.1 mi
- 3/10Mount Baker Junior High SchoolGrades: 7-8Distance: 5 mi
- 5/10Mount Baker Senior High SchoolGrades: 9-12Distance: 5 mi
Schools provided by the listing agent
- Elementary: Harmony Elem
- Middle: Mount Baker Jnr High
- High: Mount Baker Snr High
Source: NWMLS. This data may not be complete. We recommend contacting the local school district to confirm school assignments for this home.



