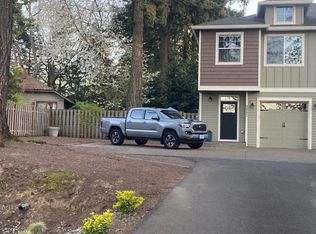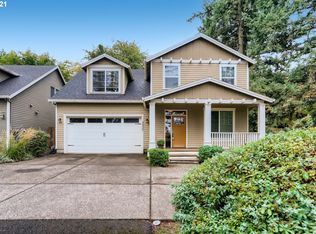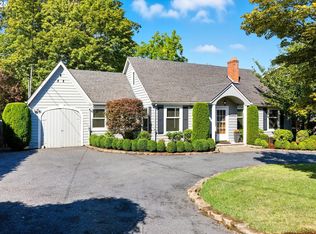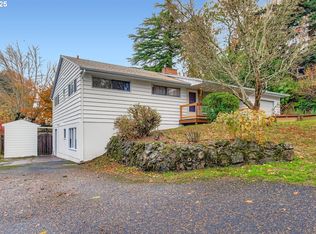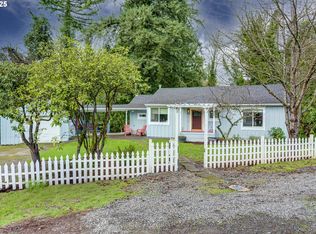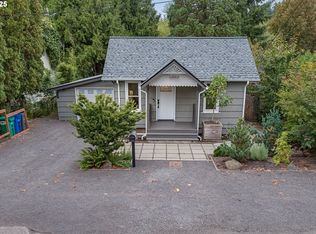Set behind a gated entry and mature hedge, this one-of-a-kind SW Portland home offers privacy and flexibility. Located in the sought-after Crestwood neighborhood, the property sits above Taylors Ferry Road on a shared private drive and spacious 0.22-acre lot surrounded by trees. Inside, the well-designed layout features three bedrooms and two full bathrooms on the main level. The kitchen blends style and function with stainless steel appliances, a gas range with ceiling-mounted hood, farmhouse sink, and glass-front cabinetry. French doors off the living room open to a private backyard patio—perfect for relaxing or entertaining. The open living and dining areas feature hardwood floors and a wood-burning fireplace. The primary suite includes a double vanity, walk-in shower, tile flooring, and a barn-style sliding closet door. A wrought iron-accented staircase leads to the partially finished basement, where a second fireplace anchors a versatile bonus room ideal for a family room, office, or 4th bedroom. A laundry area with sink and a large unfinished storage room add function and future potential. Out back, the fully fenced yard offers mature trees, a treehouse, and multiple outdoor living spaces to gather, garden, or unwind. Recent improvements include exterior paint and newer gutters. Minutes from parks, trails, local eateries, and vibrant Multnomah Village, with quick access to Hwy 99, I-5, and public transit, this location puts both nature and city conveniences within easy reach. [Home Energy Score = 1. HES Report at https://rpt.greenbuildingregistry.com/hes/OR10148985]
Active
$580,000
5008 SW Taylors Ferry Rd, Portland, OR 97219
3beds
1,943sqft
Est.:
Residential, Single Family Residence
Built in 1940
9,583.2 Square Feet Lot
$-- Zestimate®
$299/sqft
$-- HOA
What's special
Modern stainless-steel appliancesSleek countertopsWood-burning fireplace with mantlePrivate fully fenced backyardFenced brick patioFarmhouse-style sinkRecently remodeled kitchen
- 550 days |
- 2,641 |
- 179 |
Likely to sell faster than
Zillow last checked: 8 hours ago
Listing updated: February 09, 2026 at 04:11pm
Listed by:
Michael McKillion 503-730-3388,
Keller Williams Sunset Corridor
Source: RMLS (OR),MLS#: 24648587
Tour with a local agent
Facts & features
Interior
Bedrooms & bathrooms
- Bedrooms: 3
- Bathrooms: 2
- Full bathrooms: 2
- Main level bathrooms: 2
Rooms
- Room types: Den, Laundry, Bedroom 2, Bedroom 3, Dining Room, Family Room, Kitchen, Living Room, Primary Bedroom
Primary bedroom
- Features: Hardwood Floors, Barn Door, Closet, Double Sinks, Ensuite, Tile Floor, Walkin Shower
- Level: Main
- Area: 165
- Dimensions: 15 x 11
Bedroom 2
- Features: Builtin Features, Hardwood Floors, Closet
- Level: Main
- Area: 143
- Dimensions: 13 x 11
Bedroom 3
- Features: Builtin Features, Hardwood Floors, Closet
- Level: Main
- Area: 96
- Dimensions: 12 x 8
Dining room
- Features: Builtin Features, Hardwood Floors
- Level: Main
- Area: 108
- Dimensions: 12 x 9
Family room
- Features: Fireplace, Laminate Flooring
- Level: Lower
- Area: 320
- Dimensions: 20 x 16
Kitchen
- Features: Dishwasher, Disposal, Gas Appliances, Microwave, Updated Remodeled, Free Standing Range, Granite, Laminate Flooring, Plumbed For Ice Maker
- Level: Main
- Area: 187
- Width: 11
Living room
- Features: Fireplace, French Doors, Hardwood Floors, Patio
- Level: Main
- Area: 294
- Dimensions: 21 x 14
Heating
- Forced Air, Fireplace(s)
Appliances
- Included: Convection Oven, Dishwasher, Disposal, Free-Standing Gas Range, Microwave, Plumbed For Ice Maker, Range Hood, Stainless Steel Appliance(s), Gas Appliances, Free-Standing Range, Electric Water Heater
- Laundry: Laundry Room
Features
- Granite, Sink, Built-in Features, Closet, Updated Remodeled, Double Vanity, Walkin Shower
- Flooring: Hardwood, Laminate, Tile
- Doors: French Doors
- Basement: Full,Partially Finished,Storage Space
- Number of fireplaces: 2
- Fireplace features: Wood Burning
Interior area
- Total structure area: 1,943
- Total interior livable area: 1,943 sqft
Video & virtual tour
Property
Parking
- Total spaces: 2
- Parking features: Driveway, Off Street, Attached
- Attached garage spaces: 2
- Has uncovered spaces: Yes
Accessibility
- Accessibility features: Garage On Main, Main Floor Bedroom Bath, Minimal Steps, Walkin Shower, Accessibility
Features
- Levels: Two
- Stories: 2
- Patio & porch: Patio, Porch
- Exterior features: Yard, Exterior Entry
- Fencing: Fenced
- Has view: Yes
- View description: Trees/Woods
Lot
- Size: 9,583.2 Square Feet
- Features: Level, Private, Trees, SqFt 7000 to 9999
Details
- Parcel number: R632742
- Zoning: R7
Construction
Type & style
- Home type: SingleFamily
- Property subtype: Residential, Single Family Residence
Materials
- Cedar
- Roof: Composition
Condition
- Resale,Updated/Remodeled
- New construction: No
- Year built: 1940
Utilities & green energy
- Gas: Gas
- Sewer: Public Sewer
- Water: Public
Community & HOA
Community
- Subdivision: Sw Portland
HOA
- Has HOA: No
Location
- Region: Portland
Financial & listing details
- Price per square foot: $299/sqft
- Tax assessed value: $587,530
- Annual tax amount: $7,321
- Date on market: 8/9/2024
- Listing terms: Cash,Conventional,FHA,VA Loan
- Road surface type: Paved
Estimated market value
Not available
Estimated sales range
Not available
Not available
Price history
Price history
| Date | Event | Price |
|---|---|---|
| 10/22/2025 | Price change | $580,000-3.2%$299/sqft |
Source: | ||
| 8/7/2025 | Price change | $599,000-1.4%$308/sqft |
Source: | ||
| 4/23/2025 | Price change | $607,500-0.4%$313/sqft |
Source: | ||
| 2/26/2025 | Price change | $610,000-3.2%$314/sqft |
Source: | ||
| 10/30/2024 | Price change | $630,000-4.5%$324/sqft |
Source: | ||
Public tax history
Public tax history
| Year | Property taxes | Tax assessment |
|---|---|---|
| 2025 | $7,321 +3.7% | $271,970 +3% |
| 2024 | $7,058 +4% | $264,050 +3% |
| 2023 | $6,787 +2.2% | $256,360 +3% |
Find assessor info on the county website
BuyAbility℠ payment
Est. payment
$3,415/mo
Principal & interest
$2748
Property taxes
$464
Home insurance
$203
Climate risks
Neighborhood: Crestwood
Nearby schools
GreatSchools rating
- 8/10Markham Elementary SchoolGrades: K-5Distance: 0.4 mi
- 8/10Jackson Middle SchoolGrades: 6-8Distance: 0.8 mi
- 8/10Ida B. Wells-Barnett High SchoolGrades: 9-12Distance: 2.4 mi
Schools provided by the listing agent
- Elementary: Markham
- Middle: Jackson
- High: Ida B Wells
Source: RMLS (OR). This data may not be complete. We recommend contacting the local school district to confirm school assignments for this home.
- Loading
- Loading
