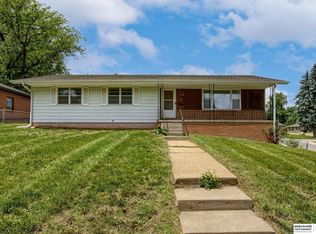Sold for $266,000
$266,000
5008 S 77th Ave, Ralston, NE 68127
2beds
2,009sqft
Single Family Residence
Built in 1960
9,583.2 Square Feet Lot
$264,800 Zestimate®
$132/sqft
$1,822 Estimated rent
Home value
$264,800
$244,000 - $289,000
$1,822/mo
Zestimate® history
Loading...
Owner options
Explore your selling options
What's special
This all-brick ranch-style home is sure to capture your heart with its charming curb appeal and meticulously maintained landscaping! Offering comfortable and convenient living, the main level features 2 bedrooms and 2 bathrooms thoughtfully situated for ease. Step inside and experience a move-in ready atmosphere. For added versatility, the finished basement provides a spacious living room perfect for gatherings, a flexible room adaptable as a home gym or office, and a convenient laundry room. Plus, there's a practical kitchenette in the basement, ideal for entertaining or independent living. Parking is a breeze with the attached 2-car garage. Enjoy seamless indoor-outdoor living with direct access to the fully fenced-in backyard and a lovely patio, just off the informal dining room, perfect for relaxing and enjoying the outdoors. Welcome home!
Zillow last checked: 8 hours ago
Listing updated: May 19, 2025 at 12:55pm
Listed by:
Nico Marasco 402-677-7777,
BHHS Ambassador Real Estate
Bought with:
Jill Marie Bartling, 20020075
BHHS Ambassador Real Estate
Source: GPRMLS,MLS#: 22509891
Facts & features
Interior
Bedrooms & bathrooms
- Bedrooms: 2
- Bathrooms: 2
- Full bathrooms: 1
- 1/2 bathrooms: 1
- Main level bathrooms: 1
Primary bedroom
- Features: Wall/Wall Carpeting, Window Covering
- Level: Main
- Area: 158.46
- Dimensions: 11.4 x 13.9
Bedroom 2
- Features: Wall/Wall Carpeting, Window Covering
- Level: Main
- Area: 101.1
- Dimensions: 10 x 10.11
Dining room
- Features: Wood Floor, Dining Area, Sliding Glass Door, Exterior Door
- Level: Main
- Area: 83.72
- Dimensions: 9.1 x 9.2
Family room
- Features: Wall/Wall Carpeting, Window Covering
- Level: Basement
- Area: 194.4
- Dimensions: 12 x 16.2
Kitchen
- Features: Ceramic Tile Floor, Window Covering
- Level: Main
- Area: 100
- Dimensions: 10 x 10
Living room
- Features: Wood Floor, Window Covering, Exterior Door
- Level: Main
- Area: 286.08
- Dimensions: 14.9 x 19.2
Basement
- Area: 1107
Office
- Features: Wall/Wall Carpeting, Window Covering
- Area: 124.8
- Dimensions: 12 x 10.4
Heating
- Natural Gas, Forced Air
Cooling
- Central Air
Appliances
- Included: Humidifier, Oven, Refrigerator, Washer, Dishwasher, Dryer, Disposal, Microwave, Cooktop
- Laundry: Concrete Floor
Features
- Wet Bar, Drain Tile, Formal Dining Room
- Flooring: Wood, Carpet, Laminate, Ceramic Tile
- Doors: Sliding Doors
- Windows: Window Coverings, LL Daylight Windows
- Basement: Daylight,Full,Partially Finished
- Has fireplace: No
Interior area
- Total structure area: 2,009
- Total interior livable area: 2,009 sqft
- Finished area above ground: 1,107
- Finished area below ground: 902
Property
Parking
- Total spaces: 2
- Parking features: Attached, Garage Door Opener
- Attached garage spaces: 2
Features
- Patio & porch: Porch, Patio
- Fencing: Chain Link,Full
Lot
- Size: 9,583 sqft
- Dimensions: 80 x 120 x 80 x 120
- Features: Up to 1/4 Acre., City Lot, Subdivided, Public Sidewalk, Curb Cut, Curb and Gutter, Level, Paved
Details
- Parcel number: 1903870249
Construction
Type & style
- Home type: SingleFamily
- Architectural style: Ranch,Other
- Property subtype: Single Family Residence
Materials
- Brick
- Foundation: Block
- Roof: Composition
Condition
- Not New and NOT a Model
- New construction: No
- Year built: 1960
Utilities & green energy
- Sewer: Public Sewer
- Water: Public
- Utilities for property: Cable Available, Electricity Available, Natural Gas Available, Water Available, Sewer Available, Storm Sewer, Phone Available, Fiber Optic
Community & neighborhood
Location
- Region: Ralston
- Subdivision: Oak Park
Other
Other facts
- Listing terms: Private Financing Available,VA Loan,FHA,Conventional,Cash
- Ownership: Fee Simple
- Road surface type: Paved
Price history
| Date | Event | Price |
|---|---|---|
| 5/16/2025 | Sold | $266,000+0.4%$132/sqft |
Source: | ||
| 4/18/2025 | Pending sale | $265,000$132/sqft |
Source: | ||
| 4/17/2025 | Listed for sale | $265,000$132/sqft |
Source: | ||
Public tax history
| Year | Property taxes | Tax assessment |
|---|---|---|
| 2025 | -- | $220,700 |
| 2024 | -- | $220,700 +23.2% |
| 2023 | -- | $179,100 |
Find assessor info on the county website
Neighborhood: 68127
Nearby schools
GreatSchools rating
- 8/10Seymour Elementary SchoolGrades: PK-6Distance: 0.2 mi
- 4/10Ralston Middle SchoolGrades: 7-8Distance: 0.4 mi
- 1/10Ralston High SchoolGrades: 9-12Distance: 1 mi
Schools provided by the listing agent
- Elementary: Seymour
- Middle: Ralston
- High: Ralston
- District: Ralston
Source: GPRMLS. This data may not be complete. We recommend contacting the local school district to confirm school assignments for this home.
Get pre-qualified for a loan
At Zillow Home Loans, we can pre-qualify you in as little as 5 minutes with no impact to your credit score.An equal housing lender. NMLS #10287.
Sell for more on Zillow
Get a Zillow Showcase℠ listing at no additional cost and you could sell for .
$264,800
2% more+$5,296
With Zillow Showcase(estimated)$270,096
