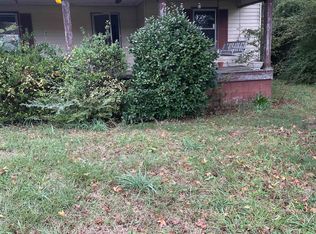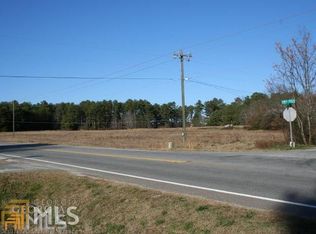All brick ranch home on 1.35 acre lot. Fenced in back yard. New carpet in bedrooms. Brand new kitchen with stainless steel appliances and new counter tops and subway tile back splash as well as a new floor. Interior and exterior freshly painted. Split bedroom plan. Large 2 car garage with with extra storage and a half bath. Screened in porch off the back of home. 20x24 shed as well as additional storage building. Caution alarm. Call agent only
This property is off market, which means it's not currently listed for sale or rent on Zillow. This may be different from what's available on other websites or public sources.

