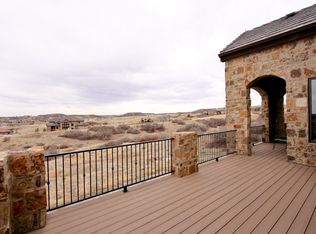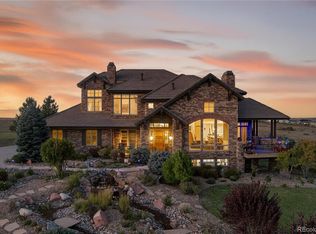Panoramic views for miles upon entering this spectacular ranch style home in the country club neighborhood of Pradera. A seamless, open floor plan is accentuated by a gourmet kitchen with high-end appliances, a large central island, a walk-in pantry and plenty of cabinet space. Adjoining the breakfast nook is the living room which is complemented with wood ceiling beams, a stone fireplace and the extensive picture windows to capture the stunning views. The full-sized deck is a living space all to its own with weather screens, a cozy fireplace and ample seating/dining options. Master retreat has access to the back deck, another fireplace, a jetted soaking tub and a large walk-in closet with custom shelving. Lower level truly has it all...a main family room with a walk-behind bar and full-sized refrigerator, separate theater room and the ultimate recreation/multi-purpose room. Other highlights include three guest suites (one up and two down), an oversized, heated four-car garage and a front covered porch overlooking a pleasing water feature. You will definitely want to linger in this handsome, Colorado-style home!
This property is off market, which means it's not currently listed for sale or rent on Zillow. This may be different from what's available on other websites or public sources.

