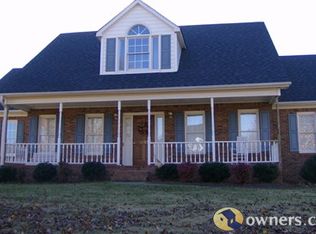Sold for $440,000
$440,000
5008 Peppertree Rd, Clemmons, NC 27012
3beds
3,018sqft
Stick/Site Built, Residential, Single Family Residence
Built in 1991
0.47 Acres Lot
$437,600 Zestimate®
$--/sqft
$2,255 Estimated rent
Home value
$437,600
$403,000 - $477,000
$2,255/mo
Zestimate® history
Loading...
Owner options
Explore your selling options
What's special
You can't get this square footage and updates at this price anywhere else!!! Stately 2-story brick home with finished basement on a lovely corner lot in Peppertree neighborhood of Clemmons! Just under half an acre, this home features hardwood floors in the living, dining, hall, & main-level office. Natural light fills the spacious living room with a cozy fireplace as its centerpiece. Host in the large dining room that flows into the kitchen or the all-season sunroom—perfect for morning coffee. Enjoy a generous kitchen with granite counters, SS appliances, & a window view to your deck & yard. Main-level laundry adds convenience. Enjoy a massive primary suite with an updated bath & walk-in closet. Plus, two spare rooms & additional full bath. Updated lighting, fresh paint, and new floors throughout. 2021 roof and 2022 HVACs! Basement offers a huge rec/bonus space. Two-car garage with extra storage. Enjoy outdoor living on the back deck or in the yard—ideal for entertaining or play!
Zillow last checked: 8 hours ago
Listing updated: August 07, 2025 at 11:44am
Listed by:
Ashley Bonnett 336-403-4051,
Home Star Realty,
Laura Nelson 336-462-8080,
Home Star Realty
Bought with:
Melissa Parker, 290429
Leonard Ryden Burr Real Estate
Source: Triad MLS,MLS#: 1178492 Originating MLS: Winston-Salem
Originating MLS: Winston-Salem
Facts & features
Interior
Bedrooms & bathrooms
- Bedrooms: 3
- Bathrooms: 3
- Full bathrooms: 2
- 1/2 bathrooms: 1
- Main level bathrooms: 1
Primary bedroom
- Level: Second
- Dimensions: 14.83 x 19
Bedroom 2
- Level: Second
- Dimensions: 14.83 x 11.83
Bedroom 3
- Level: Second
- Dimensions: 14.83 x 11.92
Dining room
- Level: Main
- Dimensions: 14.83 x 11.42
Kitchen
- Level: Main
- Dimensions: 20.75 x 11.33
Living room
- Level: Main
- Dimensions: 14.83 x 12.92
Office
- Level: Main
- Dimensions: 14.83 x 10.08
Recreation room
- Level: Basement
- Dimensions: 38 x 14.75
Sunroom
- Level: Main
- Dimensions: 14.83 x 9
Heating
- Heat Pump, Electric
Cooling
- Central Air
Appliances
- Included: Microwave, Dishwasher, Free-Standing Range, Electric Water Heater
- Laundry: Main Level
Features
- Dead Bolt(s), Pantry
- Flooring: Carpet, Laminate, Tile, Wood
- Basement: Finished, Basement
- Number of fireplaces: 2
- Fireplace features: Basement, Living Room
Interior area
- Total structure area: 3,018
- Total interior livable area: 3,018 sqft
- Finished area above ground: 2,331
- Finished area below ground: 687
Property
Parking
- Total spaces: 2
- Parking features: Garage, Garage Door Opener, Basement
- Attached garage spaces: 2
Features
- Levels: Two
- Stories: 2
- Patio & porch: Porch
- Pool features: None
- Fencing: None
Lot
- Size: 0.47 Acres
- Features: Corner Lot, Subdivided, Subdivision
Details
- Parcel number: 5892729453
- Zoning: RS9
- Special conditions: Owner Sale
Construction
Type & style
- Home type: SingleFamily
- Architectural style: Transitional
- Property subtype: Stick/Site Built, Residential, Single Family Residence
Materials
- Brick
Condition
- Year built: 1991
Utilities & green energy
- Sewer: Public Sewer
- Water: Public
Community & neighborhood
Location
- Region: Clemmons
- Subdivision: Peppertree
Other
Other facts
- Listing agreement: Exclusive Right To Sell
- Listing terms: Cash,Conventional,FHA,VA Loan
Price history
| Date | Event | Price |
|---|---|---|
| 8/6/2025 | Sold | $440,000-1.1% |
Source: | ||
| 7/8/2025 | Pending sale | $445,000 |
Source: | ||
| 6/16/2025 | Price change | $445,000-1.1% |
Source: | ||
| 5/24/2025 | Price change | $449,9900% |
Source: | ||
| 5/2/2025 | Price change | $450,000-3.2% |
Source: | ||
Public tax history
| Year | Property taxes | Tax assessment |
|---|---|---|
| 2025 | $2,758 +24.6% | $429,000 +47.7% |
| 2024 | $2,213 +2.7% | $290,500 |
| 2023 | $2,155 | $290,500 |
Find assessor info on the county website
Neighborhood: 27012
Nearby schools
GreatSchools rating
- 4/10Ward ElementaryGrades: PK-5Distance: 2.1 mi
- 4/10Clemmons MiddleGrades: 6-8Distance: 2.1 mi
- 8/10West Forsyth HighGrades: 9-12Distance: 4.5 mi
Get a cash offer in 3 minutes
Find out how much your home could sell for in as little as 3 minutes with a no-obligation cash offer.
Estimated market value$437,600
Get a cash offer in 3 minutes
Find out how much your home could sell for in as little as 3 minutes with a no-obligation cash offer.
Estimated market value
$437,600
