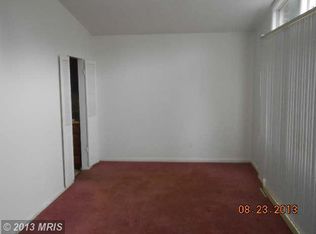Sold for $392,700
$392,700
5008 Old Court Rd, Randallstown, MD 21133
4beds
1,720sqft
Single Family Residence
Built in 1958
7,047 Square Feet Lot
$397,900 Zestimate®
$228/sqft
$2,908 Estimated rent
Home value
$397,900
$378,000 - $418,000
$2,908/mo
Zestimate® history
Loading...
Owner options
Explore your selling options
What's special
Fully Renovated from Top to Bottom with Two Master Suites. Beautiful and Spacious home in the heart of Randallstown conveniently located with minutes to Liberty Road, Owings Mills, Metro or 695. GAF Lifetime Shingle Roof and New Energy Efficient Windows, All New Plumbing, and Updated Electric. Enter the Gorgeous Living Room with Real Hardwood Floors and open Floor plan with an Amazing Kitchen that offers 36" Maple Soft Close Cabinets along with Quartz Countertop and Stainless-Steel Appliances. Main Level is also decorated with custom Moulding work such as Chair Rail, Wainscotting & LED Lights throughout. Walk up to 2nd Level with three Spacious Bedrooms and two bathrooms. Bedroom Level is also fitted with Real Hardwood Floors. Bathrooms Offer Custom Tile work and High End Finishes. Walk down to Lower Level to 2nd Master Suite with Bathroom that is very Stylish and High End. There is a Bonus Room that could be used as a small Bedroom, Study Room, Office or an Exercise Room. Large Fenced Backyard with a Large Storage Shed.
Zillow last checked: 8 hours ago
Listing updated: August 14, 2024 at 01:03pm
Listed by:
Fazel Rehman 443-465-1467,
ExecuHome Realty
Bought with:
Ms. Jen Gill, 5013202
Keller Williams Realty Centre
Source: Bright MLS,MLS#: MDBC2085984
Facts & features
Interior
Bedrooms & bathrooms
- Bedrooms: 4
- Bathrooms: 3
- Full bathrooms: 2
- 1/2 bathrooms: 1
Basement
- Description: Percent Finished: 100.0
- Area: 0
Heating
- Forced Air, Central, Natural Gas
Cooling
- Central Air, Ceiling Fan(s), Electric
Appliances
- Included: Microwave, Disposal, Dishwasher, Ice Maker, Self Cleaning Oven, Oven/Range - Gas, Refrigerator, Gas Water Heater
- Laundry: In Basement, Hookup
Features
- Ceiling Fan(s), Chair Railings, Combination Dining/Living, Combination Kitchen/Dining, Dining Area, Open Floorplan, Kitchen - Gourmet, Recessed Lighting, Wainscotting, Dry Wall, High Ceilings
- Flooring: Ceramic Tile, Hardwood, Luxury Vinyl, Wood
- Windows: Double Hung, Energy Efficient, Insulated Windows, Replacement, Vinyl Clad
- Basement: Connecting Stairway,Full
- Has fireplace: No
Interior area
- Total structure area: 1,720
- Total interior livable area: 1,720 sqft
- Finished area above ground: 1,720
- Finished area below ground: 0
Property
Parking
- Total spaces: 3
- Parking features: Asphalt, Driveway
- Uncovered spaces: 3
Accessibility
- Accessibility features: 2+ Access Exits
Features
- Levels: Multi/Split,Three
- Stories: 3
- Pool features: None
- Fencing: Full
Lot
- Size: 7,047 sqft
- Dimensions: 1.00 x
- Features: Cleared, Level, Rear Yard
Details
- Additional structures: Above Grade, Below Grade
- Parcel number: 04020203000740
- Zoning: RESIDENTIAL
- Special conditions: Standard
Construction
Type & style
- Home type: SingleFamily
- Property subtype: Single Family Residence
Materials
- Frame
- Foundation: Block
- Roof: Architectural Shingle
Condition
- New construction: No
- Year built: 1958
- Major remodel year: 2024
Utilities & green energy
- Sewer: Public Sewer
- Water: Public
- Utilities for property: Water Available, Sewer Available, Natural Gas Available, Electricity Available
Community & neighborhood
Location
- Region: Randallstown
- Subdivision: Crown Estates
Other
Other facts
- Listing agreement: Exclusive Agency
- Listing terms: Cash,Conventional,FHA,FNMA,VA Loan
- Ownership: Fee Simple
Price history
| Date | Event | Price |
|---|---|---|
| 4/19/2024 | Sold | $392,700$228/sqft |
Source: | ||
| 3/21/2024 | Contingent | $392,700$228/sqft |
Source: | ||
| 3/10/2024 | Listed for sale | $392,700+92.5%$228/sqft |
Source: | ||
| 3/7/2024 | Sold | $204,000-48.7%$119/sqft |
Source: Public Record Report a problem | ||
| 2/29/2024 | Listed for sale | $397,700$231/sqft |
Source: | ||
Public tax history
| Year | Property taxes | Tax assessment |
|---|---|---|
| 2025 | $4,957 +80.7% | $268,133 +18.5% |
| 2024 | $2,743 +5.4% | $226,300 +5.4% |
| 2023 | $2,602 +5.7% | $214,667 -5.1% |
Find assessor info on the county website
Neighborhood: 21133
Nearby schools
GreatSchools rating
- 4/10Church Lane Elementary TechnologyGrades: PK-5Distance: 0.4 mi
- 3/10Northwest Academy of Health SciencesGrades: 6-8Distance: 0.9 mi
- 3/10Randallstown High SchoolGrades: 9-12Distance: 1.8 mi
Schools provided by the listing agent
- District: Baltimore County Public Schools
Source: Bright MLS. This data may not be complete. We recommend contacting the local school district to confirm school assignments for this home.
Get a cash offer in 3 minutes
Find out how much your home could sell for in as little as 3 minutes with a no-obligation cash offer.
Estimated market value$397,900
Get a cash offer in 3 minutes
Find out how much your home could sell for in as little as 3 minutes with a no-obligation cash offer.
Estimated market value
$397,900
