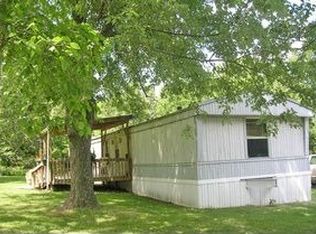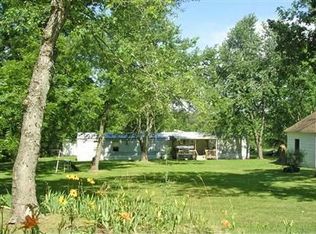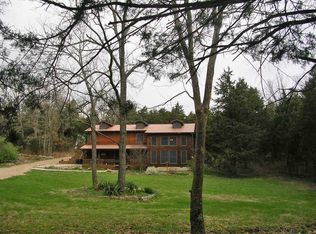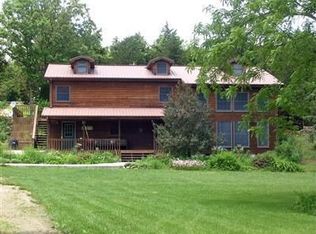Looking for the perfect little hobby farm!? Well, here it is!! This 2016 manufactured home sits on 6 acres just a short distance off of blacktop! This home offers 4 bedrooms, 2 bathrooms one with a over sized soaking tub and separate shower & walk-in closet! The living room is very spacious and leads into the kitchen with a large island! There is 2 outbuildings with metal roofs & siding! One is a 30x40 shop with 11 foot walls, & electric, the other is 23x30 garage with concrete floors & 10 foot walls. This property is open & mostly wooded! Perfect place to see lots of wildlife right outside your back door!
This property is off market, which means it's not currently listed for sale or rent on Zillow. This may be different from what's available on other websites or public sources.



