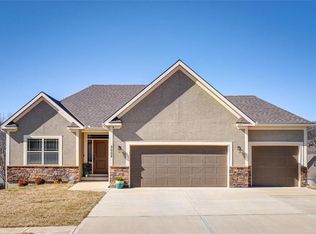Sold
Price Unknown
5008 NW Flintridge Rd, Riverside, MO 64150
4beds
2,508sqft
Single Family Residence
Built in 2017
10,018.8 Square Feet Lot
$481,700 Zestimate®
$--/sqft
$2,920 Estimated rent
Home value
$481,700
$458,000 - $506,000
$2,920/mo
Zestimate® history
Loading...
Owner options
Explore your selling options
What's special
This is a beautiful home nestled in a quiet subdivision in the Park Hill School District; featuring a wonderful floor plan and a fenced in back yard. The main floor has it all; including an open concept eat-in kitchen and living room, a large master bedroom with an attached bathroom that leads straight into the huge walk in closet which then leads to the connected laundry room for convenience. The kitchen boasts a large pantry, granite counter tops, stainless steel appliances and beautiful hardwood floors that flow to the living room. Venture downstairs where you'll find a fully finished walk-out basement with tons of storage space and one additional living space that could easily be made into a fifth bedroom. The location of this home allows easy access to the highway and all that the city life has to offer!
Zillow last checked: 8 hours ago
Listing updated: August 28, 2023 at 07:29pm
Listing Provided by:
Logan Hall 816-308-9878,
Platinum Realty LLC
Bought with:
Aubri Blaize Blaize, 1787406
Keller Williams KC North
Source: Heartland MLS as distributed by MLS GRID,MLS#: 2444195
Facts & features
Interior
Bedrooms & bathrooms
- Bedrooms: 4
- Bathrooms: 3
- Full bathrooms: 3
Primary bedroom
- Features: Carpet, Ceiling Fan(s), Walk-In Closet(s)
- Level: First
- Area: 208 Square Feet
- Dimensions: 16 x 13
Bedroom 2
- Features: Carpet
- Level: First
- Area: 132 Square Feet
- Dimensions: 12 x 11
Bedroom 3
- Features: Carpet
- Level: Basement
- Area: 132 Square Feet
- Dimensions: 12 x 11
Bedroom 4
- Features: Carpet
- Level: Basement
- Area: 132 Square Feet
- Dimensions: 12 x 11
Family room
- Features: Carpet
- Level: Basement
- Area: 294 Square Feet
- Dimensions: 21 x 14
Kitchen
- Level: First
- Area: 252 Square Feet
- Dimensions: 21 x 12
Living room
- Features: Ceiling Fan(s), Fireplace
- Level: First
- Area: 357 Square Feet
- Dimensions: 21 x 17
Heating
- Electric
Cooling
- Electric
Appliances
- Included: Dishwasher, Microwave, Refrigerator
- Laundry: Laundry Room, Main Level
Features
- Flooring: Carpet, Tile, Wood
- Basement: Basement BR,Finished,Walk-Out Access
- Number of fireplaces: 1
- Fireplace features: Gas, Living Room
Interior area
- Total structure area: 2,508
- Total interior livable area: 2,508 sqft
- Finished area above ground: 1,567
- Finished area below ground: 941
Property
Parking
- Total spaces: 3
- Parking features: Attached
- Attached garage spaces: 3
Features
- Fencing: Wood
Lot
- Size: 10,018 sqft
Details
- Parcel number: 198033300010007000
Construction
Type & style
- Home type: SingleFamily
- Architectural style: Traditional
- Property subtype: Single Family Residence
Materials
- Vinyl Siding
- Roof: Composition
Condition
- Year built: 2017
Details
- Builder name: Brent Built Homes
Utilities & green energy
- Sewer: Public Sewer
- Water: Public
Community & neighborhood
Location
- Region: Riverside
- Subdivision: Gate Woods
HOA & financial
HOA
- Has HOA: Yes
- HOA fee: $140 annually
- Association name: Gatewoods HOA
Other
Other facts
- Listing terms: Cash,Conventional,FHA,VA Loan
- Ownership: Private
Price history
| Date | Event | Price |
|---|---|---|
| 8/28/2023 | Sold | -- |
Source: | ||
| 7/30/2023 | Pending sale | $445,000$177/sqft |
Source: | ||
| 7/28/2023 | Listed for sale | $445,000+25.4%$177/sqft |
Source: | ||
| 5/13/2020 | Sold | -- |
Source: Agent Provided Report a problem | ||
| 3/12/2020 | Pending sale | $354,900$142/sqft |
Source: Keller Williams Northland Prts #2209763 Report a problem | ||
Public tax history
| Year | Property taxes | Tax assessment |
|---|---|---|
| 2024 | $4,311 -0.3% | $66,440 |
| 2023 | $4,326 +7.1% | $66,440 +8.2% |
| 2022 | $4,041 -0.3% | $61,404 |
Find assessor info on the county website
Neighborhood: 64150
Nearby schools
GreatSchools rating
- 7/10Southeast Elementary SchoolGrades: K-5Distance: 1.4 mi
- 5/10Walden Middle SchoolGrades: 6-8Distance: 1.3 mi
- 8/10Park Hill South High SchoolGrades: 9-12Distance: 1 mi
Schools provided by the listing agent
- Elementary: Southeast
- Middle: Walden
- High: Park Hill South
Source: Heartland MLS as distributed by MLS GRID. This data may not be complete. We recommend contacting the local school district to confirm school assignments for this home.
Get a cash offer in 3 minutes
Find out how much your home could sell for in as little as 3 minutes with a no-obligation cash offer.
Estimated market value$481,700
Get a cash offer in 3 minutes
Find out how much your home could sell for in as little as 3 minutes with a no-obligation cash offer.
Estimated market value
$481,700
