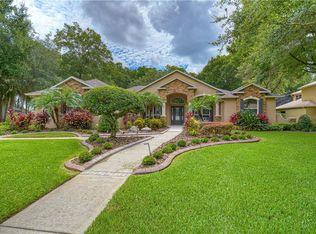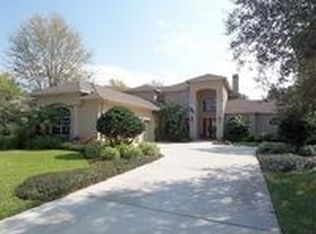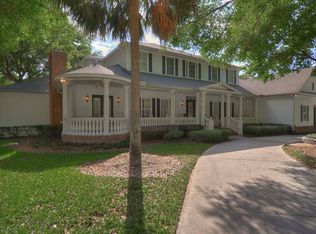Sold for $950,000 on 05/03/23
$950,000
5008 Muir Way, Lithia, FL 33547
4beds
4,440sqft
Single Family Residence
Built in 1998
0.93 Acres Lot
$1,055,000 Zestimate®
$214/sqft
$5,400 Estimated rent
Home value
$1,055,000
$971,000 - $1.15M
$5,400/mo
Zestimate® history
Loading...
Owner options
Explore your selling options
What's special
This home is a Florida gem. Located in one of the most sought after communities in the area. It has so much to offer and is a perfect combination of size, amenities & location. It has almost an acre parcel and it is a quality built "Franklin Homes". Upon entering the double glass doors, you will see some spacious formal rooms with rich ceramic tiles and 11' ceilings. It is perfect for special occasions. Double glass doors open to a classic den with built-in cabinetry and hardwood flooring. The kitchen comes equipped with 42" wood cabinetry, Corian counters, large walk-in pantry, dinette area and breakfast bar that overlooks the sun drenched family room & gas fireplace. The master suite,25 x 16, has a high coffered ceiling, two closets and a luxury bath. Bedrooms 2 and 3 are over sized with a Jack & Jill bath. Bedroom 4 would make a nice suite with its own bath and sitting room. The massive 31 X 15 bonus room has a large separate loft area and full bath. Outside there is a party sized pool, spa and deck complete with a 32 x 9 covered lanai. Finally you can chill out in the gazebo or play hoops on the oversized parking pad. This home is perfect. Come see for yourself!
Zillow last checked: 8 hours ago
Listing updated: May 03, 2023 at 01:13pm
Listing Provided by:
Kathy Reed 813-727-0250,
EZ CHOICE REALTY 813-653-9676
Bought with:
Allyson Jameston
KELLER WILLIAMS SUBURBAN TAMPA
Source: Stellar MLS,MLS#: T3428216 Originating MLS: Tampa
Originating MLS: Tampa

Facts & features
Interior
Bedrooms & bathrooms
- Bedrooms: 4
- Bathrooms: 5
- Full bathrooms: 4
- 1/2 bathrooms: 1
Primary bedroom
- Level: First
- Dimensions: 25x16
Bonus room
- Level: Second
- Dimensions: 31x15
Kitchen
- Level: First
- Dimensions: 12x11
Living room
- Level: First
- Dimensions: 18x12
Heating
- Central
Cooling
- Central Air
Appliances
- Included: Dishwasher, Disposal, Gas Water Heater, Microwave, Range, Refrigerator
Features
- Cathedral Ceiling(s), Ceiling Fan(s), High Ceilings, Primary Bedroom Main Floor
- Flooring: Carpet, Ceramic Tile, Hardwood
- Doors: Outdoor Grill
- Has fireplace: Yes
- Fireplace features: Gas
Interior area
- Total structure area: 6,075
- Total interior livable area: 4,440 sqft
Property
Parking
- Total spaces: 3
- Parking features: Garage Door Opener, Garage Faces Side
- Attached garage spaces: 3
Features
- Levels: Two
- Stories: 2
- Patio & porch: Covered, Enclosed, Screened
- Exterior features: Outdoor Grill
- Has private pool: Yes
- Pool features: Gunite, In Ground
- Spa features: In Ground
- Has view: Yes
- View description: Pool, Trees/Woods
Lot
- Size: 0.93 Acres
- Dimensions: 145 x 279
Details
- Parcel number: U22302137H00000700010.0
- Zoning: PD
- Special conditions: None
Construction
Type & style
- Home type: SingleFamily
- Property subtype: Single Family Residence
Materials
- Block
- Foundation: Slab
- Roof: Shingle
Condition
- Completed
- New construction: No
- Year built: 1998
Utilities & green energy
- Sewer: Public Sewer
- Water: Public
- Utilities for property: Cable Available, Natural Gas Available, Sprinkler Meter
Community & neighborhood
Security
- Security features: Security System
Community
- Community features: Clubhouse, Gated, Park, Playground, Sidewalks
Location
- Region: Lithia
- Subdivision: FISH HAWK TRAILS UN 1 & 2
HOA & financial
HOA
- Has HOA: Yes
- HOA fee: $183 monthly
- Amenities included: Basketball Court, Security, Trail(s)
- Services included: 24-Hour Guard
- Association name: Sandy Shand
- Association phone: 407-447-9955
Other fees
- Pet fee: $0 monthly
Other financial information
- Total actual rent: 0
Other
Other facts
- Listing terms: Cash,Conventional
- Ownership: Fee Simple
- Road surface type: Paved
Price history
| Date | Event | Price |
|---|---|---|
| 5/3/2023 | Sold | $950,000-4.9%$214/sqft |
Source: | ||
| 4/6/2023 | Pending sale | $999,000$225/sqft |
Source: | ||
| 2/28/2023 | Listed for sale | $999,000+1010%$225/sqft |
Source: | ||
| 10/15/1997 | Sold | $90,000$20/sqft |
Source: Public Record | ||
Public tax history
| Year | Property taxes | Tax assessment |
|---|---|---|
| 2024 | $13,883 +63.4% | $810,452 +61.8% |
| 2023 | $8,498 +3.5% | $500,772 +3% |
| 2022 | $8,207 +0.9% | $486,186 +3% |
Find assessor info on the county website
Neighborhood: 33547
Nearby schools
GreatSchools rating
- 8/10Fishhawk Creek Elementary SchoolGrades: PK-5Distance: 2.4 mi
- 9/10Randall Middle SchoolGrades: 6-8Distance: 1.2 mi
- 8/10Newsome High SchoolGrades: 9-12Distance: 1.1 mi
Schools provided by the listing agent
- Elementary: Fishhawk Creek-HB
- Middle: Randall-HB
- High: Newsome-HB
Source: Stellar MLS. This data may not be complete. We recommend contacting the local school district to confirm school assignments for this home.
Get a cash offer in 3 minutes
Find out how much your home could sell for in as little as 3 minutes with a no-obligation cash offer.
Estimated market value
$1,055,000
Get a cash offer in 3 minutes
Find out how much your home could sell for in as little as 3 minutes with a no-obligation cash offer.
Estimated market value
$1,055,000


