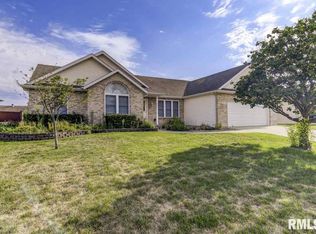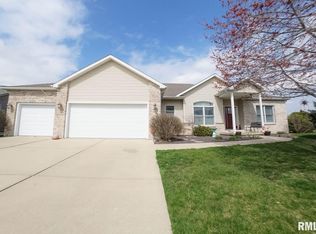This gorgeous well cared for ranch sits in the desirable Deerfield subdivision w/striking brickfront curb appeal on a quiet cul-de-sac street. The tastefully decorated interior is contemporary, trendy & welcoming. The sprawling main level offers formal dining, large vaulted living space w/darling fireplace & 3 generous BR's include an overly luxurious master suite. Easily expand in a full, unfinished basement serving as a blank canvas for more living space. Updates include added insulation in 2019, newer Pella kitchen door & kitchen window, all new Kitchen Remodel by Dreammaker in 2019 including granite, custom cabinetry, appliances like induction range, convectional microwave & more. Also enjoy LED Lighting added to the already intricate landscaping, sprinkler system, water softener & battery backup sump pump. Need more? Organized Home closet organizers built in PLUS a Whole Home Generator, composite fencing around backyard, surround sound wiring & security system! So much to love!
This property is off market, which means it's not currently listed for sale or rent on Zillow. This may be different from what's available on other websites or public sources.

