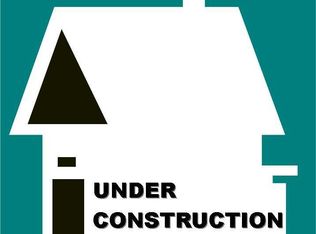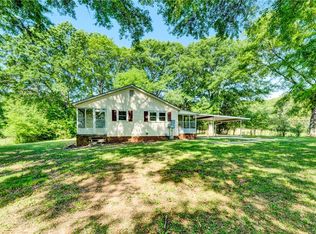Spectacular new modern farmhouse, gated and fenced estate has everything you've dreamed of and more. Once you enter your private gate, a long driveway will lead you to a 4,900 square foot custom built home situated on 8.99 acres of beautiful pasture with irrigated landscaping. No detail has been left out in the design of this masterpiece from 2500+ sq ft of stone work to beautiful cedar detailing. Upon entering the home, you will be greeted by cedar beam coffered ceilings, hardwood floors, large windows that open up to the spectacular views of the property, stone fireplace and built in cedar shelving. The stunning kitchen is a dream design with tons of space, large island, cedar beams, white oak detailing, quartz countertops and a 48 inch gas stove. Indulge in your luxurious master suite featuring cozy reading nook, many windows opening up to multiple sides of the property. Custom wood ceiling, large his & her walk in closets with built ins and a private balcony. The spacious master bathroom features heated tile floors, dual sinks, powder station, luxury free standing soaker tub and marble tile shower. All 4 bedrooms on the main level have a unique ceiling design and high end fixtures. The 4 bathrooms in the home have heated tile flooring. Upstairs you will find a spacious area that could serve as a game room or cozy family room. Also, there is a theater room, multiple bedrooms, bathroom, and a unique bonus room design with a built in play house and reading nook. A large screened porch with a wood burning stone fireplace will be your ultimate spot to relax with family and friends. Schedule your showing today and see this incredible home for yourself!
This property is off market, which means it's not currently listed for sale or rent on Zillow. This may be different from what's available on other websites or public sources.


