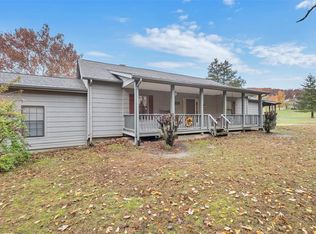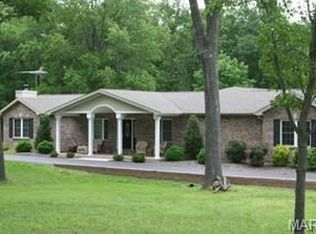Home to be sold in as is condition and seller will not pay for any repairs. Country feel with Less than a 15 min drive to shopping and groceries! Ranch home with 2 bedrooms and 1 bath. Sone updates have been done. Perfect for a car person or hobbyist with the huge garage with 2 additional rooms attached to the back! Lots of parking, covered porch, quiet setting, great yard and New flooring!
This property is off market, which means it's not currently listed for sale or rent on Zillow. This may be different from what's available on other websites or public sources.

