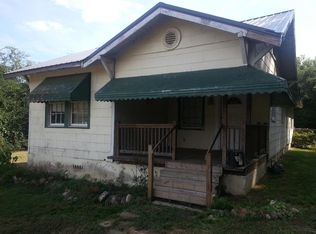Great corner lot with 1.29 +- level acres, move into this 3 bedroom, 2 bath home, open kitchen, dining area open to family room with fireplace. Separate laundry room- kitchen with all appliances, double door refrigerator, cook top, oven and dishwasher. Large island for preparing and serving your food, outlets on both ends. Some new windows, beautiful wood "look" vinyl flooring. Metal roof 2014. Large workshop with "lean to" parking space. Separate building could be remodeled for mini apartment- better still build a pool on the large lot and make this your pool house, with separate septic tank you can move in additional manufactured home. So many possibilities to think about as you eat pecans from your own pecan tree, Hurry and buy today!
This property is off market, which means it's not currently listed for sale or rent on Zillow. This may be different from what's available on other websites or public sources.
