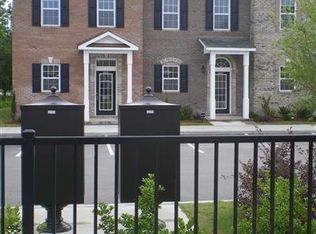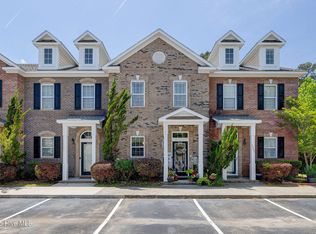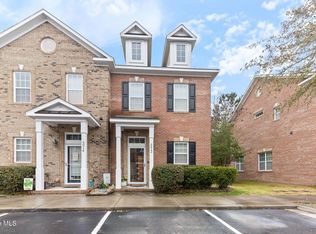Sold for $257,500 on 10/29/24
$257,500
5008 Exton Park Loop, Castle Hayne, NC 28429
2beds
1,358sqft
Townhouse
Built in 2010
1,306.8 Square Feet Lot
$263,600 Zestimate®
$190/sqft
$1,834 Estimated rent
Home value
$263,600
$243,000 - $287,000
$1,834/mo
Zestimate® history
Loading...
Owner options
Explore your selling options
What's special
If you have been waiting for a beautiful 2 bedroom, 2.5 bath, end unit townhome on the North side of town, wait no longer!
Exton Park Townhomes has a community pool and clubhouse, grounds maintenance, and less than 1/2 mile from the North CFCC campus. The home boosts plank hardwood floors in the living area, granite countertops, tile bathroom and laundry room floors, stainless steel appliances, washer and dryer, pantry, and a back patio that is fenced and backs up to a protected conservation area.
2 bedrooms are upstairs and each has their own bathroom, and there is an additional 1/2 bath downstairs off the living area. It is a great home for primary residence, 2nd home or investment purposes.
This Fabulous home will not last long!
Zillow last checked: 8 hours ago
Listing updated: November 04, 2024 at 12:08pm
Listed by:
Kim Hampton 910-264-1100,
Network Real Estate
Bought with:
Tara Taylor, 327721
Coldwell Banker Sea Coast Advantage
Source: Hive MLS,MLS#: 100442943 Originating MLS: Cape Fear Realtors MLS, Inc.
Originating MLS: Cape Fear Realtors MLS, Inc.
Facts & features
Interior
Bedrooms & bathrooms
- Bedrooms: 2
- Bathrooms: 3
- Full bathrooms: 2
- 1/2 bathrooms: 1
Primary bedroom
- Level: Second
- Dimensions: 13.3 x 12.8
Bedroom 2
- Level: Second
- Dimensions: 14.7 x 9.7
Dining room
- Level: First
- Dimensions: 9 x 8
Kitchen
- Level: First
- Dimensions: 10 x 10
Living room
- Level: First
- Dimensions: 16 x 13
Heating
- Heat Pump, Electric
Cooling
- Heat Pump
Appliances
- Included: Gas Oven, Built-In Microwave, Washer, Dryer, Dishwasher
- Laundry: Laundry Closet
Features
- Walk-in Closet(s), High Ceilings, Ceiling Fan(s), Pantry, Walk-In Closet(s)
- Flooring: Carpet, Tile, Wood
- Basement: None
- Has fireplace: No
- Fireplace features: None
Interior area
- Total structure area: 1,358
- Total interior livable area: 1,358 sqft
Property
Parking
- Parking features: Parking Lot, Assigned, Lighted, Paved
- Details: assigned parking
Features
- Levels: Two
- Stories: 2
- Patio & porch: Patio, Porch
- Pool features: None
- Fencing: Back Yard,Wood
Lot
- Size: 1,306 sqft
Details
- Parcel number: R01800007126000
- Zoning: R-10
- Special conditions: Standard
Construction
Type & style
- Home type: Townhouse
- Property subtype: Townhouse
Materials
- Brick Veneer
- Foundation: Slab
- Roof: Shingle
Condition
- New construction: No
- Year built: 2010
Utilities & green energy
- Sewer: Public Sewer
- Water: Public
- Utilities for property: Sewer Available, Water Available
Community & neighborhood
Location
- Region: Castle Hayne
- Subdivision: Exton Park Townhomes
HOA & financial
HOA
- Has HOA: Yes
- HOA fee: $2,400 monthly
- Amenities included: Clubhouse, Maintenance Common Areas, Maintenance Grounds, Management, Master Insure, Street Lights, Termite Bond, Trash
- Association name: Network Real Estate
- Association phone: 910-798-3128
Other
Other facts
- Listing agreement: Exclusive Right To Sell
- Listing terms: Cash,Conventional,FHA,USDA Loan,VA Loan
- Road surface type: Paved
Price history
| Date | Event | Price |
|---|---|---|
| 10/29/2024 | Sold | $257,500-2.8%$190/sqft |
Source: | ||
| 9/27/2024 | Pending sale | $264,900$195/sqft |
Source: | ||
| 9/24/2024 | Listed for sale | $264,900$195/sqft |
Source: | ||
| 7/3/2024 | Pending sale | $264,900$195/sqft |
Source: | ||
| 6/19/2024 | Price change | $264,900-1.9%$195/sqft |
Source: | ||
Public tax history
| Year | Property taxes | Tax assessment |
|---|---|---|
| 2024 | $1,080 +0.4% | $196,900 |
| 2023 | $1,076 -0.9% | $196,900 |
| 2022 | $1,085 -0.1% | $196,900 |
Find assessor info on the county website
Neighborhood: 28429
Nearby schools
GreatSchools rating
- 7/10Castle Hayne ElementaryGrades: PK-5Distance: 1.6 mi
- 9/10Holly Shelter Middle SchoolGrades: 6-8Distance: 1.6 mi
- 4/10Emsley A Laney HighGrades: 9-12Distance: 2.2 mi
Schools provided by the listing agent
- Elementary: Castle Hayne
- Middle: Holly Shelter
- High: Laney
Source: Hive MLS. This data may not be complete. We recommend contacting the local school district to confirm school assignments for this home.

Get pre-qualified for a loan
At Zillow Home Loans, we can pre-qualify you in as little as 5 minutes with no impact to your credit score.An equal housing lender. NMLS #10287.
Sell for more on Zillow
Get a free Zillow Showcase℠ listing and you could sell for .
$263,600
2% more+ $5,272
With Zillow Showcase(estimated)
$268,872

