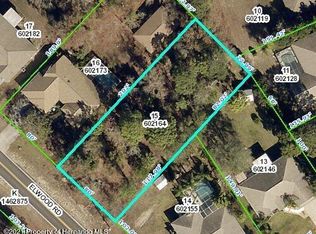Sold for $390,000
$390,000
5008 Elwood Rd, Spring Hill, FL 34608
3beds
1,733sqft
Single Family Residence
Built in 1992
0.37 Acres Lot
$379,000 Zestimate®
$225/sqft
$2,516 Estimated rent
Home value
$379,000
$330,000 - $436,000
$2,516/mo
Zestimate® history
Loading...
Owner options
Explore your selling options
What's special
Welcome to a crafter’s and hobbyist’s dream home! This meticulously updated 3-bedroom, 2-bath split floor plan, single-family residence is not only beautifully refreshed but also loaded with spaces for creative pursuits and passions. Situated on a spacious lot, the property includes an oversized three-car garage and a massive 900+ sq ft detached workshop with an overhead door—perfect for woodworking, crafting, automotive projects, or any hobby that requires a dedicated workspace. Step inside to a home that feels brand new, with freshly painted walls inside and out, brand-new flooring, stylish fixtures, and updated lighting throughout. The kitchen is outfitted with a new stove and sleek new sink and faucet, ready for everyday cooking or prepping for gatherings. The open floor plan provides a bright, welcoming atmosphere, ideal for both entertaining and relaxing after a productive day in the workshop. Outside, unwind by the newly resurfaced swimming pool, enclosed in a screened room with brand-new pool screens. This private oasis is perfect for cooling off after a day spent crafting, creating, or building. Additional conveniences include a Water Softener, and Central Vacuum making life even easier, and a beautifully landscaped yard. With endless possibilities, this home offers everything a crafter, DIY enthusiast, or hobbyist could dream of. Ready to move in and start creating! Roof and Hot Water Heater is 2015.
Zillow last checked: 8 hours ago
Listing updated: June 09, 2025 at 06:18pm
Listing Provided by:
Jackie Little 813-453-8960,
KELLER WILLIAMS REALTY- PALM H 727-772-0772
Bought with:
Non-Member Agent
STELLAR NON-MEMBER OFFICE
Source: Stellar MLS,MLS#: TB8318679 Originating MLS: Suncoast Tampa
Originating MLS: Suncoast Tampa

Facts & features
Interior
Bedrooms & bathrooms
- Bedrooms: 3
- Bathrooms: 2
- Full bathrooms: 2
Primary bedroom
- Features: Walk-In Closet(s)
- Level: First
- Area: 262.8 Square Feet
- Dimensions: 12x21.9
Bedroom 2
- Features: Built-in Closet
- Level: First
- Area: 122.31 Square Feet
- Dimensions: 10.1x12.11
Bedroom 3
- Features: Walk-In Closet(s)
- Level: First
- Area: 137.34 Square Feet
- Dimensions: 10.9x12.6
Kitchen
- Level: First
- Area: 111.93 Square Feet
- Dimensions: 9.1x12.3
Living room
- Level: First
- Area: 346.37 Square Feet
- Dimensions: 21.5x16.11
Heating
- Electric
Cooling
- Central Air
Appliances
- Included: Dishwasher, Electric Water Heater, Microwave, Range, Refrigerator, Water Softener
- Laundry: Laundry Room
Features
- Ceiling Fan(s), Eating Space In Kitchen, High Ceilings, Kitchen/Family Room Combo, Living Room/Dining Room Combo, Open Floorplan, Primary Bedroom Main Floor, Split Bedroom, Thermostat, Walk-In Closet(s)
- Flooring: Carpet, Laminate, Tile
- Doors: Sliding Doors
- Windows: Window Treatments
- Has fireplace: No
Interior area
- Total structure area: 3,290
- Total interior livable area: 1,733 sqft
Property
Parking
- Total spaces: 3
- Parking features: Driveway, Garage Door Opener, Ground Level, Workshop in Garage
- Attached garage spaces: 3
- Has uncovered spaces: Yes
Features
- Levels: One
- Stories: 1
- Patio & porch: Covered, Deck, Front Porch, Patio, Rear Porch, Screened
- Exterior features: Private Mailbox, Storage
- Has private pool: Yes
- Pool features: In Ground, Screen Enclosure
Lot
- Size: 0.37 Acres
- Dimensions: 80 x 196
- Features: Landscaped
- Residential vegetation: Fruit Trees
Details
- Additional structures: Workshop
- Parcel number: R3232317517010850160
- Zoning: RESI
- Special conditions: None
Construction
Type & style
- Home type: SingleFamily
- Architectural style: Ranch
- Property subtype: Single Family Residence
Materials
- Block, Stucco
- Foundation: Block
- Roof: Shingle
Condition
- New construction: No
- Year built: 1992
Utilities & green energy
- Sewer: Septic Tank
- Water: Public
- Utilities for property: Cable Connected, Electricity Connected, Phone Available, Public
Community & neighborhood
Location
- Region: Spring Hill
- Subdivision: SPRING HILL
HOA & financial
HOA
- Has HOA: No
Other fees
- Pet fee: $0 monthly
Other financial information
- Total actual rent: 0
Other
Other facts
- Listing terms: Cash,Conventional,FHA,VA Loan
- Ownership: Fee Simple
- Road surface type: Paved
Price history
| Date | Event | Price |
|---|---|---|
| 12/23/2024 | Sold | $390,000-2.5%$225/sqft |
Source: | ||
| 11/27/2024 | Pending sale | $400,000$231/sqft |
Source: | ||
| 11/8/2024 | Listed for sale | $400,000+185.9%$231/sqft |
Source: | ||
| 6/2/2015 | Sold | $139,900$81/sqft |
Source: | ||
| 12/9/2014 | Listed for sale | $139,900-4.2%$81/sqft |
Source: RE/MAX MARKETING SPECIALISTS #2157428 Report a problem | ||
Public tax history
| Year | Property taxes | Tax assessment |
|---|---|---|
| 2024 | $2,392 +3.8% | $154,661 +3% |
| 2023 | $2,304 +4.1% | $150,156 +3% |
| 2022 | $2,213 +0.1% | $145,783 +3% |
Find assessor info on the county website
Neighborhood: 34608
Nearby schools
GreatSchools rating
- 3/10Explorer K-8Grades: PK-8Distance: 1.4 mi
- 4/10Frank W. Springstead High SchoolGrades: 9-12Distance: 1.4 mi
Get a cash offer in 3 minutes
Find out how much your home could sell for in as little as 3 minutes with a no-obligation cash offer.
Estimated market value$379,000
Get a cash offer in 3 minutes
Find out how much your home could sell for in as little as 3 minutes with a no-obligation cash offer.
Estimated market value
$379,000

