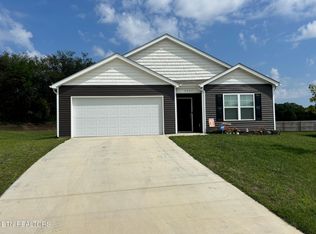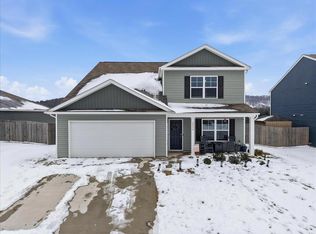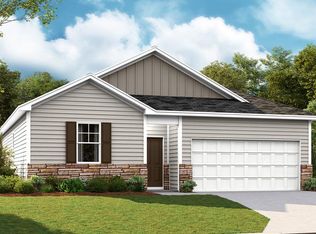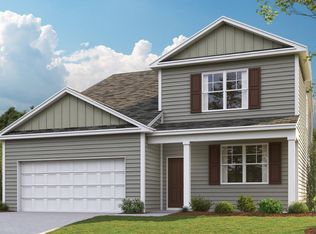Sold for $340,000
$340,000
5008 Elm Brook Rd, Dandridge, TN 37725
3beds
2,164sqft
Single Family Residence, Residential
Built in 2023
8,712 Square Feet Lot
$345,300 Zestimate®
$157/sqft
$2,338 Estimated rent
Home value
$345,300
$269,000 - $442,000
$2,338/mo
Zestimate® history
Loading...
Owner options
Explore your selling options
What's special
This two-story plan features a spacious primary bedroom upstairs with a walk-in-closet and master bathroom. The second level also features three secondary bedrooms with an additional bathroom. The main level has a bonus room that could be used as a study or designated formal dining area as well as a half bathroom located directly off the foyer. This floorplan offers open concept living, with the expansive great room looking over the modern kitchen. Sliding glass doors in the kitchen area bring in natural sunlight. The kitchen has an island that features countertop seating. It also features a spacious pantry with plenty of room for grocery items. Garage has finished drywall, floor has been sealed and painted. House comes with a $7,000.00 whole home water filtration system. Home has 2 bonus rooms. Furniture is optional to purchase.
Zillow last checked: 8 hours ago
Listing updated: May 11, 2025 at 05:34pm
Listed by:
Brittany Fultz 423-736-0120,
Weichert, REALTORS - Tiger Real Estate
Bought with:
Non Member
Non Member - Sales
Source: Lakeway Area AOR,MLS#: 704864
Facts & features
Interior
Bedrooms & bathrooms
- Bedrooms: 3
- Bathrooms: 3
- Full bathrooms: 2
- 1/2 bathrooms: 1
Heating
- Central
Cooling
- Central Air
Appliances
- Included: Dishwasher, Disposal, Electric Oven, Electric Water Heater, Microwave, Refrigerator
Features
- Basement: None
- Has fireplace: No
Interior area
- Total interior livable area: 2,164 sqft
- Finished area above ground: 2,164
- Finished area below ground: 0
Property
Parking
- Total spaces: 2
- Parking features: Garage - Attached
- Attached garage spaces: 2
Lot
- Size: 8,712 sqft
- Dimensions: 65 x 120 x 65 x 120
Details
- Parcel number: 026.00
Construction
Type & style
- Home type: SingleFamily
- Property subtype: Single Family Residence, Residential
Materials
- Vinyl Siding
Condition
- New construction: No
- Year built: 2023
Community & neighborhood
Location
- Region: Dandridge
HOA & financial
HOA
- Has HOA: Yes
- HOA fee: $350 annually
- Services included: Other
Price history
| Date | Event | Price |
|---|---|---|
| 5/9/2025 | Sold | $340,000-2.8%$157/sqft |
Source: | ||
| 3/28/2025 | Pending sale | $349,900$162/sqft |
Source: | ||
| 2/24/2025 | Price change | $349,900-4.1%$162/sqft |
Source: | ||
| 11/26/2024 | Price change | $364,900-3.7%$169/sqft |
Source: | ||
| 11/20/2024 | Pending sale | $378,900$175/sqft |
Source: | ||
Public tax history
Tax history is unavailable.
Neighborhood: 37725
Nearby schools
GreatSchools rating
- 5/10Dandridge Elementary SchoolGrades: PK-5Distance: 2.2 mi
- 4/10Jefferson Virtual AcademyGrades: 1-12Distance: 3.3 mi
- 6/10Jefferson Co High SchoolGrades: 9-12Distance: 0.5 mi
Get pre-qualified for a loan
At Zillow Home Loans, we can pre-qualify you in as little as 5 minutes with no impact to your credit score.An equal housing lender. NMLS #10287.



