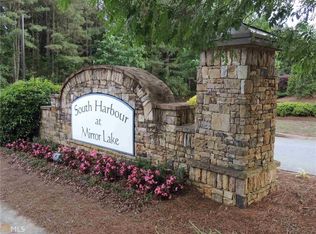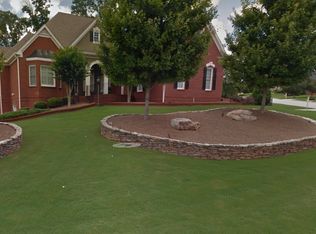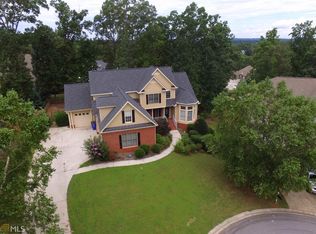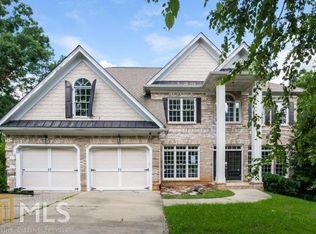Closed
$638,777
5008 Cambridge Ln, Villa Rica, GA 30180
5beds
5,215sqft
Single Family Residence
Built in 2005
0.34 Acres Lot
$568,800 Zestimate®
$122/sqft
$3,070 Estimated rent
Home value
$568,800
$483,000 - $671,000
$3,070/mo
Zestimate® history
Loading...
Owner options
Explore your selling options
What's special
Nestled in a prestigious golf and lake community, this stunning 5-bedroom, 4.5-bathroom home offers luxury living at its finest. Designed with both comfort and elegance in mind, this residence boasts spacious living areas, an open-concept floor plan, and abundant natural light. The chefCOs kitchen features premium appliances, ample cabinetry, and an island perfect for gathering. The expansive primary suite offers a private retreat with a spa-like ensuite bathroom, complete with a soaking tub, separate shower, and dual vanities. Four additional bedrooms provide space for family and guests, including a convenient guest suite with its own bathroom. Step outside to enjoy the serene surroundings, with access to community amenities such as golf, a private lake, and more. Looking for a great outdoor space for entertaining? Look no further as the amazing deck addition. This home provides the ideal setting for both recreation and tranquility. Experience the lifestyle youCOve been dreaming ofCoschedule your private showing today!
Zillow last checked: 8 hours ago
Listing updated: February 12, 2025 at 01:58pm
Listed by:
Jeff C Reynolds 404-326-2613,
Keller Williams Realty Cityside
Bought with:
Mary Warren, 372872
Source: GAMLS,MLS#: 10442515
Facts & features
Interior
Bedrooms & bathrooms
- Bedrooms: 5
- Bathrooms: 5
- Full bathrooms: 4
- 1/2 bathrooms: 1
- Main level bathrooms: 2
- Main level bedrooms: 3
Dining room
- Features: Seats 12+
Kitchen
- Features: Breakfast Bar, Breakfast Room, Pantry
Heating
- Central
Cooling
- Central Air
Appliances
- Included: Other
- Laundry: Other
Features
- Bookcases, Double Vanity, High Ceilings, Master On Main Level, Tray Ceiling(s), Walk-In Closet(s)
- Flooring: Carpet, Hardwood, Tile
- Windows: Double Pane Windows
- Basement: Bath Finished,Daylight,Exterior Entry,Finished,Full,Interior Entry
- Number of fireplaces: 2
- Fireplace features: Family Room, Gas Log, Master Bedroom
- Common walls with other units/homes: No Common Walls
Interior area
- Total structure area: 5,215
- Total interior livable area: 5,215 sqft
- Finished area above ground: 5,215
- Finished area below ground: 0
Property
Parking
- Parking features: Attached, Garage, Side/Rear Entrance
- Has attached garage: Yes
Features
- Levels: Three Or More
- Stories: 3
- Patio & porch: Deck, Screened
- Fencing: Back Yard
- Waterfront features: No Dock Or Boathouse
- Body of water: None
Lot
- Size: 0.34 Acres
- Features: Cul-De-Sac, Private
Details
- Parcel number: 01740250212
Construction
Type & style
- Home type: SingleFamily
- Architectural style: Brick 3 Side,Traditional
- Property subtype: Single Family Residence
Materials
- Concrete
- Roof: Composition
Condition
- Resale
- New construction: No
- Year built: 2005
Utilities & green energy
- Sewer: Public Sewer
- Water: Public
- Utilities for property: Cable Available, Electricity Available, Natural Gas Available, Phone Available, Sewer Available, Water Available
Community & neighborhood
Security
- Security features: Carbon Monoxide Detector(s), Security System, Smoke Detector(s)
Community
- Community features: Clubhouse, Fitness Center, Golf, Lake, Playground, Pool, Sidewalks, Street Lights, Tennis Court(s)
Location
- Region: Villa Rica
- Subdivision: South Harbour at Mirror Lake
HOA & financial
HOA
- Has HOA: Yes
- HOA fee: $525 annually
- Services included: Other
Other
Other facts
- Listing agreement: Exclusive Right To Sell
Price history
| Date | Event | Price |
|---|---|---|
| 2/12/2025 | Sold | $638,777+0.6%$122/sqft |
Source: | ||
| 1/28/2025 | Pending sale | $635,000$122/sqft |
Source: | ||
| 1/17/2025 | Listed for sale | $635,000+5.8%$122/sqft |
Source: | ||
| 9/1/2019 | Listing removed | $600,000$115/sqft |
Source: Keller Williams Realty Atl Perimeter #6536281 Report a problem | ||
| 4/14/2019 | Listed for sale | $600,000+43.2%$115/sqft |
Source: Keller Williams Atl.Perimeter #8563267 Report a problem | ||
Public tax history
| Year | Property taxes | Tax assessment |
|---|---|---|
| 2025 | $7,450 -0.9% | $216,360 -1.1% |
| 2024 | $7,520 +29.7% | $218,720 +25.1% |
| 2023 | $5,800 -13.2% | $174,880 |
Find assessor info on the county website
Neighborhood: 30180
Nearby schools
GreatSchools rating
- 5/10Mirror Lake Elementary SchoolGrades: PK-5Distance: 0.5 mi
- 6/10Mason Creek Middle SchoolGrades: 6-8Distance: 3.6 mi
- 5/10Douglas County High SchoolGrades: 9-12Distance: 8.3 mi
Schools provided by the listing agent
- Elementary: Mirror Lake
- Middle: Mason Creek
- High: Douglas County
Source: GAMLS. This data may not be complete. We recommend contacting the local school district to confirm school assignments for this home.
Get a cash offer in 3 minutes
Find out how much your home could sell for in as little as 3 minutes with a no-obligation cash offer.
Estimated market value$568,800
Get a cash offer in 3 minutes
Find out how much your home could sell for in as little as 3 minutes with a no-obligation cash offer.
Estimated market value
$568,800



