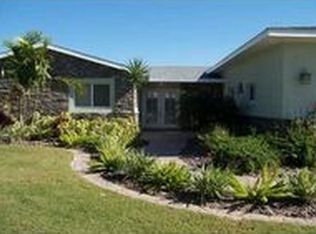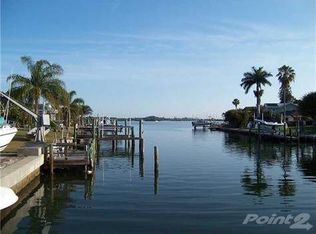Sold for $800,000 on 07/13/23
$800,000
5008 Beacon Rd, Palmetto, FL 34221
3beds
1,556sqft
Single Family Residence
Built in 1963
10,001 Square Feet Lot
$798,400 Zestimate®
$514/sqft
$3,206 Estimated rent
Home value
$798,400
$735,000 - $870,000
$3,206/mo
Zestimate® history
Loading...
Owner options
Explore your selling options
What's special
WATERFRONT oasis for boating, fishing and fun. This beautifully updated pool home has unobstructed, deep water boating access to Terra Ceia Bay, the Intracoastal, and the Gulf of Mexico. Upon entry, you will be immediately delighted with the warm, natural lighting and spacious floor plan. The major updating has been completed! This 3 bedroom, 2 1/2 bath home is located in the well known community of Bay Colony at Palmetto Point just south of the Skyway Bridge. Sitting on 80 feet of water frontage with recently built 200 sq ft cool deck composite dock, boat lift, and a heated swimming pool, means entertaining will truly be a breeze when you open up the hurricane rated patio doors and 12ft span of sliding doors to the expansive pool area under a panoramic screen cage. Live the Dream in this Boater's Paradise with almost any size boat due to the canal depth and 80 ft canal frontage. Also there's plenty of turn around space in this canal that’s very protected from the winds as well. No deed restrictions or HOA fees required here! This is a very active community, and you won’t want to miss out on this one. This feature-packed Bay Colony deep saltwater canal home is minutes from US19, US41, I75, I275. Only 20 minutes to downtown St. Pete, LWR, and 30 Minutes to downtown SRQ!
Zillow last checked: 9 hours ago
Listing updated: February 26, 2024 at 08:20pm
Listing Provided by:
Douglas Addeo 561-251-3408,
COMMUNITY REALTY ASSOCIATES 561-852-1341
Bought with:
Non-Member Agent
STELLAR NON-MEMBER OFFICE
Source: Stellar MLS,MLS#: T3445376 Originating MLS: Tampa
Originating MLS: Tampa

Facts & features
Interior
Bedrooms & bathrooms
- Bedrooms: 3
- Bathrooms: 3
- Full bathrooms: 2
- 1/2 bathrooms: 1
Primary bedroom
- Features: Built-in Closet
- Level: First
- Dimensions: 10x16
Bedroom 2
- Features: Built-in Closet
- Level: First
- Dimensions: 10x12
Bedroom 3
- Features: Built-in Closet
- Level: First
- Dimensions: 11x12
Dining room
- Level: First
- Dimensions: 10x10
Family room
- Level: First
- Dimensions: 11x20
Kitchen
- Level: First
- Dimensions: 10x12
Living room
- Level: First
- Dimensions: 14x20
Heating
- Central
Cooling
- Central Air
Appliances
- Included: Dishwasher, Disposal, Dryer, Electric Water Heater, Exhaust Fan, Microwave, Range, Refrigerator
- Laundry: In Garage
Features
- Ceiling Fan(s), Living Room/Dining Room Combo
- Flooring: Carpet, Vinyl, Hardwood
- Windows: Shutters
- Has fireplace: No
Interior area
- Total structure area: 1,850
- Total interior livable area: 1,556 sqft
Property
Parking
- Total spaces: 1
- Parking features: Driveway, Garage Door Opener
- Attached garage spaces: 1
- Has uncovered spaces: Yes
- Details: Garage Dimensions: 00x00
Features
- Levels: One
- Stories: 1
- Exterior features: Other
- Has private pool: Yes
- Pool features: Gunite, Heated, In Ground, Screen Enclosure
- Has view: Yes
- View description: Pool, Water, Canal
- Has water view: Yes
- Water view: Water,Canal
- Waterfront features: Canal - Saltwater, Saltwater Canal Access, Gulf/Ocean Access, Lift, Seawall
Lot
- Size: 10,001 sqft
- Dimensions: 80 x 125
Details
- Parcel number: 2215100005
- Zoning: RSF4.5/C
- Special conditions: None
Construction
Type & style
- Home type: SingleFamily
- Architectural style: Ranch,Traditional
- Property subtype: Single Family Residence
Materials
- Block, Stucco
- Foundation: Slab
- Roof: Tile
Condition
- Completed
- New construction: No
- Year built: 1963
Utilities & green energy
- Sewer: Public Sewer
- Water: Public
- Utilities for property: Cable Available
Community & neighborhood
Security
- Security features: Smoke Detector(s)
Community
- Community features: Deed Restrictions
Location
- Region: Palmetto
- Subdivision: PALMETTO SKYWAY REP
HOA & financial
HOA
- Has HOA: Yes
- HOA fee: $6 monthly
Other fees
- Pet fee: $0 monthly
Other financial information
- Total actual rent: 0
Other
Other facts
- Listing terms: Cash,Conventional
- Ownership: Fee Simple
- Road surface type: Paved
Price history
| Date | Event | Price |
|---|---|---|
| 7/13/2023 | Sold | $800,000-7.9%$514/sqft |
Source: | ||
| 6/23/2023 | Pending sale | $869,000$558/sqft |
Source: | ||
| 6/19/2023 | Listed for sale | $869,000$558/sqft |
Source: | ||
| 5/24/2023 | Pending sale | $869,000$558/sqft |
Source: | ||
| 5/10/2023 | Listed for sale | $869,000+141.4%$558/sqft |
Source: | ||
Public tax history
| Year | Property taxes | Tax assessment |
|---|---|---|
| 2024 | $8,289 +118.2% | $639,746 +99.2% |
| 2023 | $3,798 -4.7% | $321,177 +3% |
| 2022 | $3,985 +22.5% | $311,822 +18.3% |
Find assessor info on the county website
Neighborhood: 34221
Nearby schools
GreatSchools rating
- 3/10Palm View Elementary SchoolGrades: PK-8Distance: 1 mi
- 2/10Palmetto High SchoolGrades: 9-12Distance: 2 mi
Schools provided by the listing agent
- Elementary: Palm View Elementary
- Middle: Lincoln Middle
- High: Palmetto High
Source: Stellar MLS. This data may not be complete. We recommend contacting the local school district to confirm school assignments for this home.
Get a cash offer in 3 minutes
Find out how much your home could sell for in as little as 3 minutes with a no-obligation cash offer.
Estimated market value
$798,400
Get a cash offer in 3 minutes
Find out how much your home could sell for in as little as 3 minutes with a no-obligation cash offer.
Estimated market value
$798,400

