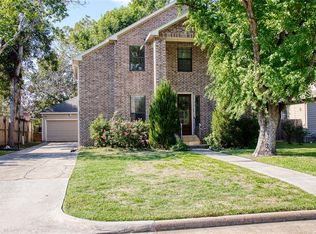With three bedrooms plus a study, this wonderful one-story brick home is located on a tree lined cul-de-sac in beautiful Candlelight Estates. Chef's will appreciate the spacious kitchen with gas cooking, lots of cabinet & counter space, a breakfast room and a breakfast bar. Perfect for entertaining, the breakfast bar adjoins the living/dining combo room with wood burning fireplace and dimmer controlled recessed lighting. The bedrooms are all nicely sized. The primary and the Jack & Jill bathroom each offer a double sink vanity! Plus, there is a convenient bath. No carpeting here! Enjoy wood flooring in the main living rooms, home office & bedrooms. The laundry/mud room offers a sink and comes complete with washer/dryer. Outside, enjoy the fenced back yard and the concrete patio. Lawn maintenance included at the listed price!
Copyright notice - Data provided by HAR.com 2022 - All information provided should be independently verified.
House for rent
$4,000/mo
5007 Shady Nook Ct, Houston, TX 77018
3beds
2,336sqft
Price may not include required fees and charges.
Singlefamily
Available now
-- Pets
Electric, ceiling fan
In unit laundry
2 Attached garage spaces parking
Natural gas, fireplace
What's special
Wood burning fireplaceGas cookingWood flooringBreakfast roomTree lined cul-de-sacSpacious kitchenDouble sink vanity
- 7 days
- on Zillow |
- -- |
- -- |
Travel times
Get serious about saving for a home
Consider a first-time homebuyer savings account designed to grow your down payment with up to a 6% match & 4.15% APY.
Facts & features
Interior
Bedrooms & bathrooms
- Bedrooms: 3
- Bathrooms: 3
- Full bathrooms: 2
- 1/2 bathrooms: 1
Heating
- Natural Gas, Fireplace
Cooling
- Electric, Ceiling Fan
Appliances
- Included: Dishwasher, Disposal, Dryer, Microwave, Oven, Refrigerator, Stove, Washer
- Laundry: In Unit
Features
- Ceiling Fan(s), En-Suite Bath, Primary Bed - 1st Floor, Walk-In Closet(s)
- Flooring: Tile
- Has fireplace: Yes
Interior area
- Total interior livable area: 2,336 sqft
Property
Parking
- Total spaces: 2
- Parking features: Attached, Covered
- Has attached garage: Yes
- Details: Contact manager
Features
- Stories: 1
- Exterior features: Architecture Style: Ranch Rambler, Attached, Cul-De-Sac, En-Suite Bath, Full Size, Garage Door Opener, Gated, Heating: Gas, Lot Features: Cul-De-Sac, Street, Wooded, Patio/Deck, Primary Bed - 1st Floor, Street, Walk-In Closet(s), Wood Burning, Wooded
Details
- Parcel number: 0953020000020
Construction
Type & style
- Home type: SingleFamily
- Architectural style: RanchRambler
- Property subtype: SingleFamily
Condition
- Year built: 1967
Community & HOA
Location
- Region: Houston
Financial & listing details
- Lease term: 12 Months
Price history
| Date | Event | Price |
|---|---|---|
| 6/20/2025 | Listed for rent | $4,000$2/sqft |
Source: | ||
| 5/12/2014 | Sold | -- |
Source: Agent Provided | ||
| 4/4/2014 | Listed for sale | $425,000+30.8%$182/sqft |
Source: RE/MAX Vintage #73094924 | ||
| 7/12/2011 | Sold | -- |
Source: Agent Provided | ||
| 5/20/2011 | Price change | $325,000-4.4%$139/sqft |
Source: My Castle Realty #13580044 | ||
![[object Object]](https://photos.zillowstatic.com/fp/06eccd09564d92ff1d72eb55139555b2-p_i.jpg)
