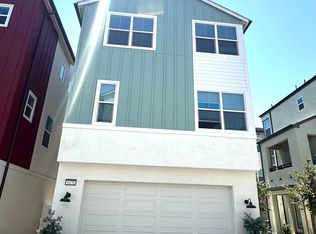Welcome to your dream home! This spacious 5-bedroom residence offers the perfect blend of comfort and functionality. One bedroom and full bathroom are conveniently located on the first floor ideal for guests or multi-generational living. Upstairs, you'll find four additional bedrooms, including a bright and airy master suite featuring a generous walk-in closet and a luxurious bathroom with a soaking tub, separate shower, and dual sinks. The heart of the home is a chef's kitchen, complete with a massive granite island, sleek newer appliances, and a walk-in pantry perfect for entertaining or everyday living. You'll also love the oversized laundry room that adds to the home's practicality. Move-in ready and thoughtfully designed, this home is a must-see!
House for rent
$4,100/mo
5007 S Centennial Cir, Ontario, CA 91762
5beds
2,479sqft
Price is base rent and doesn't include required fees.
Singlefamily
Available now
Cats, small dogs OK
Central air
In unit laundry
2 Attached garage spaces parking
Central
What's special
Massive granite islandGenerous walk-in closetLuxurious bathroomSeparate showerSleek newer appliancesSoaking tubDual sinks
- 10 days
- on Zillow |
- -- |
- -- |
Travel times
Facts & features
Interior
Bedrooms & bathrooms
- Bedrooms: 5
- Bathrooms: 4
- Full bathrooms: 3
- 1/2 bathrooms: 1
Rooms
- Room types: Family Room, Office
Heating
- Central
Cooling
- Central Air
Appliances
- Included: Dishwasher, Microwave, Range
- Laundry: In Unit, Upper Level
Features
- Breakfast Counter / Bar, Den, Eating Area In Family Room, Formal Entry, Open Floorplan, Pantry, Recessed Lighting, Walk In Closet
Interior area
- Total interior livable area: 2,479 sqft
Property
Parking
- Total spaces: 2
- Parking features: Attached, Covered
- Has attached garage: Yes
- Details: Contact manager
Features
- Stories: 2
- Exterior features: Contact manager
- Has spa: Yes
- Spa features: Hottub Spa
Details
- Parcel number: 1073191220000
Construction
Type & style
- Home type: SingleFamily
- Property subtype: SingleFamily
Materials
- Roof: Tile
Condition
- Year built: 2015
Community & HOA
Location
- Region: Ontario
Financial & listing details
- Lease term: 12 Months
Price history
| Date | Event | Price |
|---|---|---|
| 5/20/2025 | Price change | $4,100-8.9%$2/sqft |
Source: CRMLS #IV25108155 | ||
| 5/15/2025 | Listed for rent | $4,500+73.1%$2/sqft |
Source: CRMLS #IV25108155 | ||
| 12/1/2019 | Listing removed | $2,600$1/sqft |
Source: SUMMERLAND FINANCIAL GROUP #IV19239169 | ||
| 10/30/2019 | Price change | $2,600-3.7%$1/sqft |
Source: SUMMERLAND FINANCIAL GROUP #IV19239169 | ||
| 10/10/2019 | Listed for rent | $2,700$1/sqft |
Source: SUMMERLAND FINANCIAL GROUP #IV19239169 | ||
![[object Object]](https://photos.zillowstatic.com/fp/6331a872ac5caf008bb02e1b664b3828-p_i.jpg)
