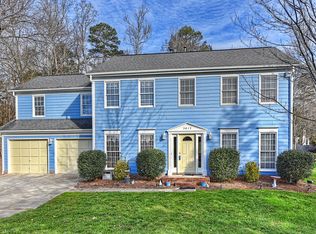Closed
$650,000
5007 Olde Stone Ln, Matthews, NC 28104
4beds
3,193sqft
Single Family Residence
Built in 1990
0.48 Acres Lot
$628,700 Zestimate®
$204/sqft
$3,106 Estimated rent
Home value
$628,700
$597,000 - $660,000
$3,106/mo
Zestimate® history
Loading...
Owner options
Explore your selling options
What's special
Introducing a Matthews-Union Co. stunner! Every upgrade imaginable! The wraparound rocking chair front porch can be accessed from the main level primary suite and the architect designed space also provides plenty of privacy. This LIKE NEW 4-5 bedroom home boasts 4 unique living areas and a very open floor plan. The oversized primary bedroom and the spa like ensuite is perfectly located on the main level.The oversized jetted tub and luxurious shower along with custom closets, custom sinks are one of a kind! Master chef kitchen with huge 9ft island with storage. Top of the line appliances, quartz counter tops and tile backsplash. A TIK TOK worthy Doggie kennel.Well-appointed main level bonus/bed/flex room for work at home options with an exterior entrance and half bath access.1000 sqft covered deck. Upstairs a central loft aligns with 2nd primary bedroom+2BR and updated baths. This home is LIKE nothing you can find in this area-even the mailbox has more upgrades than Dolly. A MUST SEE!
Zillow last checked: 8 hours ago
Listing updated: June 19, 2023 at 04:27pm
Listing Provided by:
Tanya Carlson tanya@itrealtywow.com,
IT Realty, LLC
Bought with:
Jeremy Parris
Fam Lee Realty, LLC
Source: Canopy MLS as distributed by MLS GRID,MLS#: 4019337
Facts & features
Interior
Bedrooms & bathrooms
- Bedrooms: 4
- Bathrooms: 4
- Full bathrooms: 3
- 1/2 bathrooms: 1
- Main level bedrooms: 1
Primary bedroom
- Features: Attic Stairs Pulldown
- Level: Main
Primary bedroom
- Level: Main
Bedroom s
- Level: Upper
Bedroom s
- Level: Upper
Bedroom s
- Level: Upper
Bedroom s
- Level: Upper
Bathroom full
- Level: Main
Bathroom half
- Level: Main
Bathroom full
- Level: Main
Bathroom half
- Level: Main
Other
- Level: Upper
Other
- Level: Upper
Other
- Level: Main
Other
- Level: Main
Den
- Level: Main
Den
- Level: Main
Great room
- Level: Main
Great room
- Level: Main
Kitchen
- Level: Main
Kitchen
- Level: Main
Laundry
- Level: Upper
Laundry
- Level: Main
Laundry
- Level: Upper
Laundry
- Level: Main
Loft
- Level: Upper
Loft
- Level: Upper
Heating
- Central
Cooling
- Central Air
Appliances
- Included: Dishwasher, Disposal, Electric Cooktop, Electric Water Heater, Tankless Water Heater
- Laundry: In Bathroom, In Hall, Laundry Closet
Features
- Flooring: Carpet, Vinyl, Wood
- Doors: French Doors, Pocket Doors, Sliding Doors
- Windows: Insulated Windows
- Has basement: No
- Fireplace features: Den
Interior area
- Total structure area: 3,193
- Total interior livable area: 3,193 sqft
- Finished area above ground: 3,193
- Finished area below ground: 0
Property
Parking
- Parking features: Driveway
- Has uncovered spaces: Yes
Features
- Levels: Two
- Stories: 2
- Patio & porch: Awning(s), Covered, Deck, Front Porch, Porch, Rear Porch, Wrap Around
- Exterior features: Fire Pit
- Pool features: Community
- Fencing: Fenced
Lot
- Size: 0.48 Acres
- Features: Wooded
Details
- Additional structures: Shed(s)
- Parcel number: 07054338
- Zoning: AN4
- Special conditions: Standard
- Other equipment: Generator Hookup
Construction
Type & style
- Home type: SingleFamily
- Architectural style: Contemporary
- Property subtype: Single Family Residence
Materials
- Hardboard Siding
- Foundation: Crawl Space
- Roof: Shingle
Condition
- New construction: No
- Year built: 1990
Utilities & green energy
- Sewer: Public Sewer
- Water: City
- Utilities for property: Electricity Connected
Community & neighborhood
Community
- Community features: Picnic Area, Playground
Location
- Region: Matthews
- Subdivision: Hunley Creek
HOA & financial
HOA
- Has HOA: Yes
- HOA fee: $27 monthly
Other
Other facts
- Listing terms: Cash,Conventional
- Road surface type: Concrete
Price history
| Date | Event | Price |
|---|---|---|
| 6/16/2023 | Sold | $650,000$204/sqft |
Source: | ||
| 5/10/2023 | Price change | $650,000-3%$204/sqft |
Source: | ||
| 5/2/2023 | Price change | $670,000-3.6%$210/sqft |
Source: | ||
| 4/19/2023 | Listed for sale | $695,000$218/sqft |
Source: | ||
| 4/18/2023 | Pending sale | $695,000$218/sqft |
Source: | ||
Public tax history
| Year | Property taxes | Tax assessment |
|---|---|---|
| 2025 | $4,640 +49.5% | $686,800 +93.4% |
| 2024 | $3,104 +16% | $355,100 +11.3% |
| 2023 | $2,677 +0.8% | $319,000 |
Find assessor info on the county website
Neighborhood: 28104
Nearby schools
GreatSchools rating
- 9/10Stallings Elementary SchoolGrades: PK-5Distance: 2.7 mi
- 10/10Porter Ridge Middle SchoolGrades: 6-8Distance: 4.7 mi
- 7/10Porter Ridge High SchoolGrades: 9-12Distance: 4.5 mi
Schools provided by the listing agent
- Elementary: Stallings
- Middle: Porter Ridge
- High: Porter Ridge
Source: Canopy MLS as distributed by MLS GRID. This data may not be complete. We recommend contacting the local school district to confirm school assignments for this home.
Get a cash offer in 3 minutes
Find out how much your home could sell for in as little as 3 minutes with a no-obligation cash offer.
Estimated market value
$628,700
Get a cash offer in 3 minutes
Find out how much your home could sell for in as little as 3 minutes with a no-obligation cash offer.
Estimated market value
$628,700
