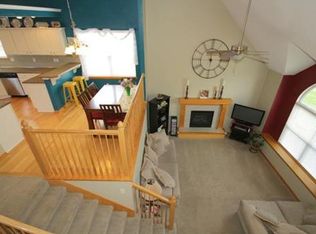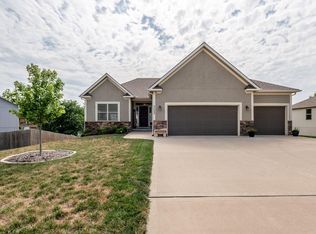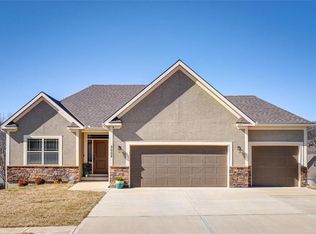Sold
Price Unknown
5007 NW Woodside Dr, Riverside, MO 64150
3beds
1,648sqft
Single Family Residence
Built in 2005
10,319 Square Feet Lot
$401,400 Zestimate®
$--/sqft
$2,193 Estimated rent
Home value
$401,400
$381,000 - $421,000
$2,193/mo
Zestimate® history
Loading...
Owner options
Explore your selling options
What's special
BACK ON MARKET DUE TO NO FAULT OF SELLER! Welcome to this well-kept home with a single-level layout that suits the needs of all families, including the elderly. This lovely home has three spacious bedrooms and three full baths and is located in a serene subdivision within the highly esteemed Park Hill School District. As you step inside, you will be greeted by a welcoming hallway that leads you straight into the open floor plan, revealing a spacious living room adorned with a cozy fireplace, a ceiling fan, and plush carpeting. To the left, you will find a generously sized kitchen complete with a walk-in pantry, while the adjacent dining area offers convenient access to the covered back porch. Additionally, the main level boasts a laundry room with connections to both the kitchen and the garage, providing the utmost convenience. The primary bedroom, which also grants access to the back porch, is impressively spacious and features its own full bath, complete with a double vanity, a separate shower and tub, and a walk-in closet. The remaining bedrooms are equally well-lit and spacious, ensuring comfort for all. Plus, the unfinished basement presents an opportunity for additional space, and it even includes a full bath. This property not only offers a serene environment but also provides easy access to the highway, allowing you to effortlessly embrace the vibrant city life that awaits you!
Zillow last checked: 8 hours ago
Listing updated: February 29, 2024 at 07:15am
Listing Provided by:
Edie Waters Team - OP,
Keller Williams Realty Partners Inc.,
Jen Trompeter 816-351-0730,
Keller Williams Realty Partners Inc.
Bought with:
Dani Beyer Team
Keller Williams KC North
Source: Heartland MLS as distributed by MLS GRID,MLS#: 2457109
Facts & features
Interior
Bedrooms & bathrooms
- Bedrooms: 3
- Bathrooms: 3
- Full bathrooms: 3
Primary bedroom
- Features: Carpet, Ceiling Fan(s)
- Level: Main
- Area: 215.28 Square Feet
- Dimensions: 15.6 x 13.8
Bedroom 1
- Features: Carpet, Ceiling Fan(s)
- Level: Main
- Area: 104.03 Square Feet
- Dimensions: 10.1 x 10.3
Bedroom 2
- Level: Main
- Area: 138.06 Square Feet
- Dimensions: 11.8 x 11.7
Primary bathroom
- Features: Ceramic Tiles, Double Vanity, Separate Shower And Tub, Walk-In Closet(s)
- Level: Main
- Area: 90.2 Square Feet
- Dimensions: 8.2 x 11
Bathroom 1
- Features: Carpet, Shower Over Tub
- Level: Main
- Area: 40.29 Square Feet
- Dimensions: 5.1 x 7.9
Bathroom 2
- Features: Ceramic Tiles, Shower Only
- Level: Basement
- Area: 65.69 Square Feet
- Dimensions: 8.1 x 8.11
Basement
- Level: Basement
- Area: 2145 Square Feet
- Dimensions: 44.6 x 48.1
Dining room
- Features: Wood Floor
- Level: Main
- Area: 147.63 Square Feet
- Dimensions: 11.1 x 13.3
Kitchen
- Features: Kitchen Island, Pantry, Wood Floor
- Level: Main
- Area: 129.87 Square Feet
- Dimensions: 11.1 x 11.7
Laundry
- Features: Carpet
- Level: Main
- Area: 35.34 Square Feet
- Dimensions: 6.2 x 5.7
Living room
- Features: Carpet, Ceiling Fan(s)
- Level: Main
- Area: 390.72 Square Feet
- Dimensions: 22.2 x 17.6
Heating
- Natural Gas
Cooling
- Attic Fan, Heat Pump
Appliances
- Included: Dishwasher, Disposal, Freezer, Microwave, Refrigerator, Built-In Oven, Built-In Electric Oven
- Laundry: Laundry Room, Main Level
Features
- Ceiling Fan(s), Pantry, Walk-In Closet(s)
- Flooring: Carpet, Tile, Wood
- Basement: Unfinished
- Number of fireplaces: 1
- Fireplace features: Gas Starter, Living Room, Other
Interior area
- Total structure area: 1,648
- Total interior livable area: 1,648 sqft
- Finished area above ground: 1,648
- Finished area below ground: 0
Property
Parking
- Total spaces: 2
- Parking features: Built-In, Garage Door Opener, Garage Faces Front
- Attached garage spaces: 2
Features
- Patio & porch: Porch
- Spa features: Bath
- Fencing: Other
Lot
- Size: 10,319 sqft
- Features: City Lot, Level
Details
- Parcel number: 198033300006036000
Construction
Type & style
- Home type: SingleFamily
- Architectural style: Traditional
- Property subtype: Single Family Residence
Materials
- Brick/Mortar
- Roof: Composition
Condition
- Year built: 2005
Utilities & green energy
- Sewer: Public Sewer
- Water: Public
Community & neighborhood
Security
- Security features: Smoke Detector(s)
Location
- Region: Riverside
- Subdivision: Gate Woods
HOA & financial
HOA
- Has HOA: No
Other
Other facts
- Listing terms: Cash,Conventional,FHA,VA Loan
- Ownership: Private
- Road surface type: Paved
Price history
| Date | Event | Price |
|---|---|---|
| 2/29/2024 | Sold | -- |
Source: | ||
| 1/25/2024 | Contingent | $384,900$234/sqft |
Source: | ||
| 11/28/2023 | Price change | $384,900-1.3%$234/sqft |
Source: | ||
| 10/31/2023 | Price change | $389,900-2.5%$237/sqft |
Source: | ||
| 10/20/2023 | Listed for sale | $399,900$243/sqft |
Source: | ||
Public tax history
| Year | Property taxes | Tax assessment |
|---|---|---|
| 2024 | $3,344 -0.3% | $51,541 |
| 2023 | $3,356 +13.3% | $51,541 +14.5% |
| 2022 | $2,962 -0.3% | $45,014 |
Find assessor info on the county website
Neighborhood: 64150
Nearby schools
GreatSchools rating
- 7/10Southeast Elementary SchoolGrades: K-5Distance: 1.4 mi
- 5/10Walden Middle SchoolGrades: 6-8Distance: 1.3 mi
- 8/10Park Hill South High SchoolGrades: 9-12Distance: 1 mi
Get a cash offer in 3 minutes
Find out how much your home could sell for in as little as 3 minutes with a no-obligation cash offer.
Estimated market value$401,400
Get a cash offer in 3 minutes
Find out how much your home could sell for in as little as 3 minutes with a no-obligation cash offer.
Estimated market value
$401,400


