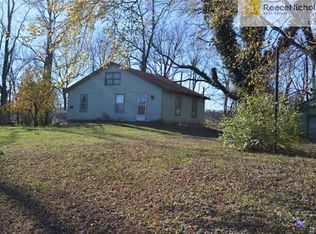Sold
Price Unknown
5007 NW Strathbury Ave, Riverside, MO 64150
3beds
2,045sqft
Single Family Residence
Built in 2023
0.28 Acres Lot
$497,400 Zestimate®
$--/sqft
$2,670 Estimated rent
Home value
$497,400
$473,000 - $522,000
$2,670/mo
Zestimate® history
Loading...
Owner options
Explore your selling options
What's special
The COOPER Plan from New Line Homes appeals to a variety of lifestyle stages. The open plan is designed for entertaining, efficiency and light-filled spaces. Roof line leans to a more traditional style while still offering architectural lines and vaulted ceilings. Open kitchen and eat-in dining, main floor master suite and 2 additional bedrooms in the finished lower level. Two laundry options with hook ups in the master bedroom closet and full laundry room in lower level. Deck off the kitchen makes outdoor entertaining a breeze. Spacious family room in lower level provide more casual recreation space with walk-out to large backyard. Other features include: suspended slab garage, hardwood floors, fireplace, solid core doors, custom cabinetry, ceramic tile in all baths, contemporary landscaping, stone accents on the home's front exterior side wall.
Zillow last checked: 8 hours ago
Listing updated: April 30, 2024 at 01:24pm
Listing Provided by:
Concierge Real Estate Group 816-299-4599,
Worth Clark Realty,
Anne Rothers 816-820-6355,
Worth Clark Realty
Bought with:
Anne Rothers, SP00053477
Worth Clark Realty
Source: Heartland MLS as distributed by MLS GRID,MLS#: 2469252
Facts & features
Interior
Bedrooms & bathrooms
- Bedrooms: 3
- Bathrooms: 3
- Full bathrooms: 2
- 1/2 bathrooms: 1
Primary bedroom
- Features: Walk-In Closet(s)
- Level: First
Bedroom 2
- Features: Carpet, Ceiling Fan(s)
- Level: Lower
Bedroom 3
- Features: Carpet, Ceiling Fan(s)
- Level: Lower
Primary bathroom
- Features: Ceramic Tiles, Double Vanity, Shower Only
- Level: First
Bathroom 2
- Features: Ceramic Tiles, Shower Over Tub
- Level: Lower
Great room
- Features: Fireplace
- Level: First
Half bath
- Level: First
Kitchen
- Features: Kitchen Island, Pantry
- Level: First
Laundry
- Features: Built-in Features, Ceramic Tiles
- Level: Lower
Heating
- Heat Pump
Cooling
- Electric
Appliances
- Included: Cooktop, Dishwasher, Disposal, Exhaust Fan, Built-In Oven, Stainless Steel Appliance(s)
- Laundry: Lower Level, Main Level
Features
- Ceiling Fan(s), Custom Cabinets, Kitchen Island, Pantry, Vaulted Ceiling(s), Walk-In Closet(s)
- Flooring: Carpet, Ceramic Tile, Wood
- Windows: Thermal Windows
- Basement: Finished,Full,Walk-Out Access
- Number of fireplaces: 1
- Fireplace features: Gas, Great Room
Interior area
- Total structure area: 2,045
- Total interior livable area: 2,045 sqft
- Finished area above ground: 1,040
- Finished area below ground: 1,005
Property
Parking
- Total spaces: 2
- Parking features: Attached, Garage Faces Front
- Attached garage spaces: 2
Features
- Patio & porch: Deck
Lot
- Size: 0.28 Acres
- Dimensions: 173' x 70'
- Features: City Lot, Cul-De-Sac
Details
- Parcel number: 199032400004034001
Construction
Type & style
- Home type: SingleFamily
- Architectural style: Contemporary
- Property subtype: Single Family Residence
Materials
- Frame, Wood Siding
- Roof: Composition
Condition
- Under Construction
- New construction: Yes
- Year built: 2023
Details
- Builder model: COOPER
- Builder name: New Line Homes
Utilities & green energy
- Sewer: Public Sewer, Grinder Pump
- Water: Public
Community & neighborhood
Location
- Region: Riverside
- Subdivision: Northwood Acres
HOA & financial
HOA
- Has HOA: No
Other
Other facts
- Listing terms: Cash,Conventional,VA Loan
- Ownership: Private
Price history
| Date | Event | Price |
|---|---|---|
| 4/30/2024 | Sold | -- |
Source: | ||
| 2/26/2024 | Pending sale | $485,000$237/sqft |
Source: | ||
Public tax history
Tax history is unavailable.
Neighborhood: 64150
Nearby schools
GreatSchools rating
- 7/10Southeast Elementary SchoolGrades: K-5Distance: 0.9 mi
- 5/10Walden Middle SchoolGrades: 6-8Distance: 0.8 mi
- 8/10Park Hill South High SchoolGrades: 9-12Distance: 0.7 mi
Schools provided by the listing agent
- Elementary: Southeast
- Middle: Walden
- High: Park Hill South
Source: Heartland MLS as distributed by MLS GRID. This data may not be complete. We recommend contacting the local school district to confirm school assignments for this home.
Get a cash offer in 3 minutes
Find out how much your home could sell for in as little as 3 minutes with a no-obligation cash offer.
Estimated market value$497,400
Get a cash offer in 3 minutes
Find out how much your home could sell for in as little as 3 minutes with a no-obligation cash offer.
Estimated market value
$497,400
