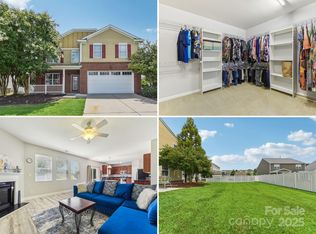Multiple offers received -Dream Home w/Upgrades Galore w/Stunning Floors, Crown Molding, & Allen & Roth Light Fixtures Plus Technology like Nest Thermostats, Ring Doorbell, & Alexia. This Stunning Home features a Chef's Dream Kitchen w/Open Floor Plan, Huge Kitchen Island w/Breakfast Bar, Granite Counters, S/S Appliances including a New 5 Burner Gas Stove w/Griddle, Accent Backsplash, Lge Pantry & Stunning Floors. Large Dining Area w/Wainscotting. Huge Family Room w/7.1 Surround Sound, Accent Shiplap Wall w/Built-ins. Main Floor Bedroom w/Large Closet & Full Bathroom. Custom Drop Zone/Mudroom. Stunning Master Suite w/Large Closet, & Stunning Master Suite w/Large Tiled Shower, Linen Closet, & Accent Timberwall. 3 More Large Bedrooms on the 2nd Floor plus a Huge Loft/Bonus Room. Large Fully Finished Garage w/Ceiling Fans & extra Outlets. Backyard Oasis w/Covered Patio w/Ceiling Fan, extended patio, & Fully Fenced, Large, Level Backyard. Great Community w/events & ways to get connected
This property is off market, which means it's not currently listed for sale or rent on Zillow. This may be different from what's available on other websites or public sources.
