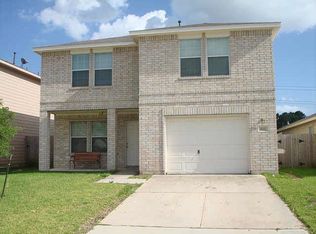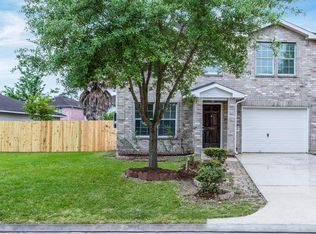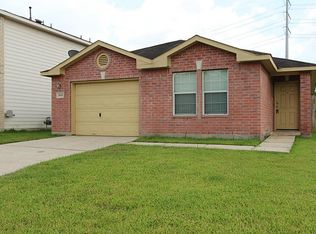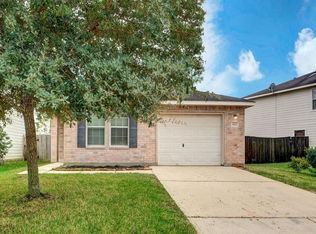Sold
Price Unknown
5007 Fox Mill Ln, Spring, TX 77389
4beds
2baths
2,380sqft
SingleFamily
Built in 2005
4,356 Square Feet Lot
$227,300 Zestimate®
$--/sqft
$2,045 Estimated rent
Home value
$227,300
$189,000 - $261,000
$2,045/mo
Zestimate® history
Loading...
Owner options
Explore your selling options
What's special
NOT YOUR TYPICAL RENTAL! TRULY LOADED WITH UNBELIEVABLE UPDATES & UPGRADES! Fresh Interior Paint, New Wood-Look Tile Flooring & Bamboo Flooring, New AC and Furnace, Light Fixtures, Fans, Blinds, New Water Heater, Mirrors, PLUS MORE! Supersized Family Room with Beautiful Crown Millwork! Lovely Formal Dining Area with Abundant Natural Light! REMODELED Kitchen: New Granite Counters, Cabinetry, Pots & Pans Drawers, & Stainless Appliances! Refrigerator Included! King-Sized Master Suite - Spacious Adjoining Sitting Area/Computer Niche/Nursery & Big Walk-In Closet! Gorgeous Updated Bath with Garden Tub/Shower Combo! Versatile Home Office/Study/5th Bedroom! Tranquil Backyard with Extended Patio! Garage with Epoxy Flooring! Lawnmower Included for Ease of Maintenance! Washer & Dryer Included! Walking Distance to Community Pool! Easy Access to I-45 & the Grand Parkway - PLUS Popular Shops & Restaurants! Zoned to Highly Rated Klein Schools! No Pets Considered. No Smoking Allowed on Property.
Facts & features
Interior
Bedrooms & bathrooms
- Bedrooms: 4
- Bathrooms: 2.5
Heating
- Other
Cooling
- None
Interior area
- Total interior livable area: 2,380 sqft
Property
Parking
- Parking features: None, Garage
Features
- Exterior features: Brick, Cement / Concrete
Lot
- Size: 4,356 sqft
Details
- Parcel number: 1248520020003
Construction
Type & style
- Home type: SingleFamily
Materials
- Frame
- Foundation: Slab
Condition
- Year built: 2005
Community & neighborhood
Location
- Region: Spring
HOA & financial
HOA
- Has HOA: Yes
- HOA fee: $24 monthly
Price history
| Date | Event | Price |
|---|---|---|
| 11/12/2025 | Sold | -- |
Source: Agent Provided Report a problem | ||
| 11/3/2025 | Listing removed | $2,000$1/sqft |
Source: | ||
| 9/4/2025 | Price change | $2,000-11.1%$1/sqft |
Source: | ||
| 5/27/2025 | Price change | $2,250-6.3%$1/sqft |
Source: | ||
| 5/2/2025 | Price change | $2,400-4%$1/sqft |
Source: | ||
Public tax history
| Year | Property taxes | Tax assessment |
|---|---|---|
| 2025 | -- | $295,818 +6.5% |
| 2024 | $5,173 +2.6% | $277,782 -1.1% |
| 2023 | $5,040 +2.5% | $280,838 +14% |
Find assessor info on the county website
Neighborhood: 77389
Nearby schools
GreatSchools rating
- 8/10Zwink Elementary SchoolGrades: PK-5Distance: 0.9 mi
- 5/10Hildebrandt Intermediate SchoolGrades: 6-8Distance: 1.6 mi
- 6/10Klein Collins High SchoolGrades: 9-12Distance: 2.5 mi
Get a cash offer in 3 minutes
Find out how much your home could sell for in as little as 3 minutes with a no-obligation cash offer.
Estimated market value
$227,300



