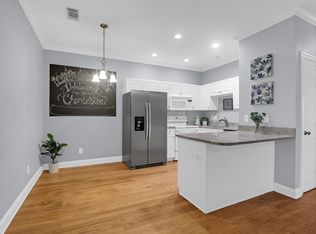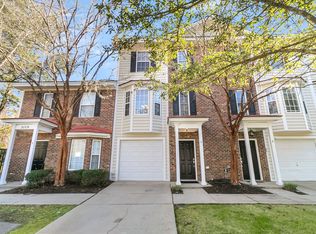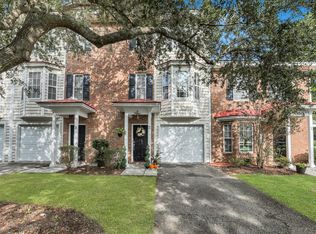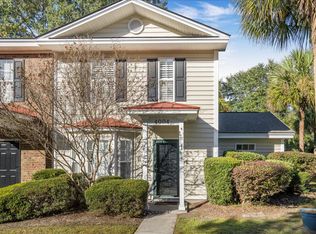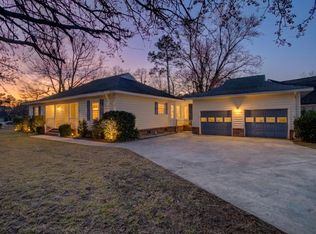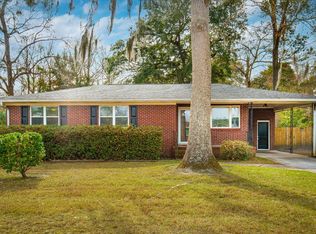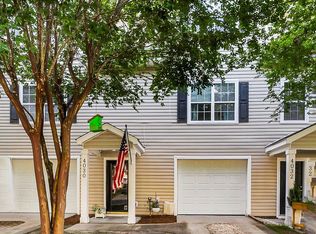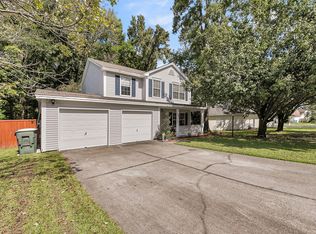Welcome to this beautiful 3-bedroom, 2.5-bath townhome located in the desirable Radcliffe Place community of West Ashley. Offering a flexible layout and access to incredible amenities, this home combines comfort, functionality, and lifestyle.On the first floor, you'll find a spacious mother-in-law suite or private office -- perfect for guests or remote work. Sliding glass doors fill the space with natural light and lead directly to the back patio, creating a bright and inviting atmosphere.The second floor features the main living spaces, including a large living room with a wood-burning fireplace, a dining area framed by bay windows, and a kitchen with marble countertops, ample cabinet and counter space, and a breakfast bar for casual dining.Upstairs, the primary suite provides a relaxing retreat, while the secondary bedroom includes its own private bathroom, offering comfort and privacy for family or guests. A one-car garage provides additional storage and convenience. As a resident, you'll enjoy easy access to the Shadowmoss Golf & Country Club, where memberships are available but not required. The Bar & Grille and club events are open to the public, and the Club offers an 18-hole golf course, driving range, Pro Shop, Junior Olympic swimming pool, toddler pool, and 24-hour fitness center (pool and fitness memberships required). Ideally located in the heart of West Ashley, this home is just minutes from shopping, dining, and everyday conveniences and only a short drive to I-26 and downtown Charleston. Don't miss the opportunity to own this versatile and well-appointed townhome in one of Charleston's most convenient and desirable areas! Use preferred lender to buy this home and receive an incentive towards your closing costs!
Active
$375,000
5007 Double Fox Rd #G-3, Charleston, SC 29414
3beds
1,698sqft
Est.:
Townhouse
Built in 2002
-- sqft lot
$367,900 Zestimate®
$221/sqft
$-- HOA
What's special
Back patioKitchen with marble countertopsFlexible layout
- 68 days |
- 684 |
- 42 |
Zillow last checked: 8 hours ago
Listing updated: January 12, 2026 at 04:48am
Listed by:
Keller Williams Realty Charleston
Source: CTMLS,MLS#: 25030329
Tour with a local agent
Facts & features
Interior
Bedrooms & bathrooms
- Bedrooms: 3
- Bathrooms: 3
- Full bathrooms: 2
- 1/2 bathrooms: 1
Rooms
- Room types: Family Room, Dining Room, Family, Formal Living, Mother-In-Law Suite, Separate Dining
Heating
- Forced Air
Cooling
- Central Air
Features
- Ceiling - Smooth, Wet Bar, Ceiling Fan(s), Formal Living, In-Law Floorplan
- Flooring: Luxury Vinyl
- Number of fireplaces: 1
- Fireplace features: Living Room, One, Wood Burning
Interior area
- Total structure area: 1,698
- Total interior livable area: 1,698 sqft
Property
Parking
- Total spaces: 1
- Parking features: Garage, Attached
- Attached garage spaces: 1
Features
- Levels: Three Or More
- Stories: 3
- Patio & porch: Patio
Lot
- Features: 0 - .5 Acre, Wooded
Details
- Additional structures: Storage
- Parcel number: 3560000063
Construction
Type & style
- Home type: Townhouse
- Property subtype: Townhouse
- Attached to another structure: Yes
Materials
- Brick, Vinyl Siding
- Foundation: Slab
- Roof: Architectural
Condition
- New construction: No
- Year built: 2002
Utilities & green energy
- Sewer: Public Sewer
- Water: Public
- Utilities for property: Charleston Water Service, Dominion Energy
Community & HOA
Community
- Features: Trash
- Subdivision: Radcliffe Place
Location
- Region: Charleston
Financial & listing details
- Price per square foot: $221/sqft
- Tax assessed value: $182,200
- Annual tax amount: $2,682
- Date on market: 11/13/2025
- Listing terms: Cash,Conventional,FHA,VA Loan
Estimated market value
$367,900
$350,000 - $386,000
$2,234/mo
Price history
Price history
| Date | Event | Price |
|---|---|---|
| 11/13/2025 | Listed for sale | $375,000+15.4%$221/sqft |
Source: | ||
| 1/2/2025 | Sold | $325,000+0%$191/sqft |
Source: | ||
| 11/24/2024 | Contingent | $324,900$191/sqft |
Source: | ||
| 10/25/2024 | Listed for sale | $324,900+105.6%$191/sqft |
Source: | ||
| 7/31/2008 | Sold | $158,000-11.2%$93/sqft |
Source: Public Record Report a problem | ||
Public tax history
Public tax history
| Year | Property taxes | Tax assessment |
|---|---|---|
| 2024 | $2,682 +3.4% | $8,930 |
| 2023 | $2,594 +5.6% | $8,930 |
| 2022 | $2,457 +1.2% | $8,930 |
Find assessor info on the county website
BuyAbility℠ payment
Est. payment
$2,017/mo
Principal & interest
$1783
Home insurance
$131
Property taxes
$103
Climate risks
Neighborhood: Shadowmoss
Nearby schools
GreatSchools rating
- 8/10Springfield Elementary SchoolGrades: PK-5Distance: 0.3 mi
- 4/10C. E. Williams Middle School For Creative & ScientGrades: 6-8Distance: 2.1 mi
- 7/10West Ashley High SchoolGrades: 9-12Distance: 1.7 mi
Schools provided by the listing agent
- Elementary: Drayton Hall
- Middle: C E Williams
- High: West Ashley
Source: CTMLS. This data may not be complete. We recommend contacting the local school district to confirm school assignments for this home.
- Loading
- Loading
