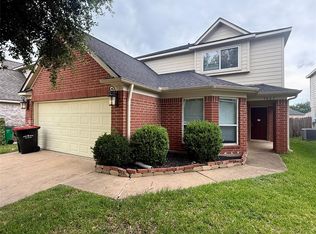Beautifully Updated 3-Bedroom, 3-Bath Home with Open Floor Plan! This spacious home features 3 generous bedrooms and 3 full bathrooms. 400 SqFt of garage was converted into a bedroom. This home is 1898 SqFt total! Enjoy the bright and open-concept layout, high ceilings, and tile flooring throughout. The kitchen opens to the living and dining areas, perfect for entertaining. Freshly painted and move-in ready! Energy-efficient Low-E windows and digital programmable thermostat help keep utility costs down. Fridge, washer and dryer included! A perfect blend of comfort, style, and efficiency!
Copyright notice - Data provided by HAR.com 2022 - All information provided should be independently verified.
House for rent
$2,000/mo
5006 Westfield Village Dr, Katy, TX 77449
3beds
1,498sqft
Price may not include required fees and charges.
Singlefamily
Available now
No pets
Electric
Gas dryer hookup laundry
Driveway parking
Natural gas, fireplace
What's special
Move-in readyOpen floor planHigh ceilingsTile flooringGenerous bedroomsEnergy-efficient low-e windowsDigital programmable thermostat
- 9 days
- on Zillow |
- -- |
- -- |
Travel times
Start saving for your dream home
Consider a first-time homebuyer savings account designed to grow your down payment with up to a 6% match & 4.15% APY.
Facts & features
Interior
Bedrooms & bathrooms
- Bedrooms: 3
- Bathrooms: 3
- Full bathrooms: 3
Heating
- Natural Gas, Fireplace
Cooling
- Electric
Appliances
- Included: Dishwasher, Disposal, Dryer, Microwave, Oven, Range, Refrigerator, Washer
- Laundry: Gas Dryer Hookup, In Unit, Washer Hookup
Features
- All Bedrooms Down, High Ceilings, Open Ceiling, Primary Bed - 1st Floor
- Flooring: Tile
- Has fireplace: Yes
Interior area
- Total interior livable area: 1,498 sqft
Property
Parking
- Parking features: Driveway
- Details: Contact manager
Features
- Stories: 1
- Exterior features: All Bedrooms Down, Architecture Style: Ranch Rambler, Back Yard, Driveway, Gas Dryer Hookup, Heating: Gas, High Ceilings, Insulated/Low-E windows, Lot Features: Back Yard, Subdivided, No Garage, Open Ceiling, Park, Pets - No, Pool, Primary Bed - 1st Floor, Subdivided, Trash, Trash Pick Up, Washer Hookup, Wood Burning
Details
- Parcel number: 1146490020038
Construction
Type & style
- Home type: SingleFamily
- Architectural style: RanchRambler
- Property subtype: SingleFamily
Condition
- Year built: 1983
Community & HOA
Location
- Region: Katy
Financial & listing details
- Lease term: Long Term,12 Months
Price history
| Date | Event | Price |
|---|---|---|
| 7/1/2025 | Listed for rent | $2,000$1/sqft |
Source: | ||
| 3/4/2005 | Sold | -- |
Source: Agent Provided | ||
![[object Object]](https://photos.zillowstatic.com/fp/80c7f47bf34a54aa614e0710c46a777e-p_i.jpg)
